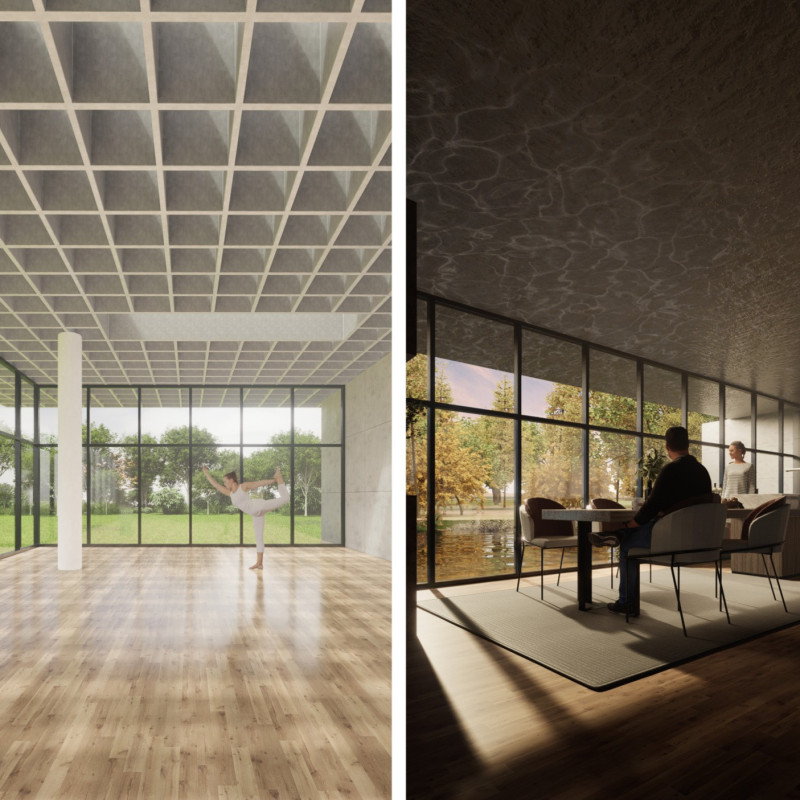5 key facts about this project
At its core, the Luminous Lifeline Residence fosters a deep connection between its inhabitants and the changing qualities of light. The architectural design is carefully curated to utilize large glass panels that not only provide expansive views of the landscape but also flood the interior with natural light. This deliberate choice in materiality emphasizes transparency and openness, allowing for a fluid connection between inside and outside, which enhances the overall living experience. The home is designed to engage with the natural rhythm of the day, enabling morning light to invigorate spaces like the yoga room, while evening shadows cultivate a warm and inviting atmosphere in social areas such as the dining room.
The project features carefully zoned spaces that cater to different activities, underscoring the importance of function in architectural design. Areas such as the yoga room are intentionally positioned to capture early sunlight, providing a serene setting for mindfulness and tranquility. In contrast, the dining area employs a 'top light' strategy, where light filters down in a way that fosters a sense of togetherness during meals, promoting social interaction among occupants. These carefully considered design choices illustrate how the interplay of light and shadow can dictate the mood and usability of spaces.
The use of materials in the Luminous Lifeline Residence is equally integral to its design philosophy. A combination of glass, wood, concrete, and tiles has been employed to create a tactile and visually appealing environment. The warm character of timber flooring complements the cooler, more industrial aspects of concrete ceilings, presenting a balanced dichotomy that enhances comfort without compromising on modernity. This subtle layering of materials contributes to the residence's unique identity, with each material selected not only for its aesthetic qualities but also for its performance characteristics in relation to light.
Beyond its functional aspects, the Luminous Lifeline Residence also reflects a commitment to sustainability. The emphasis on natural materials and the strategic use of daylighting techniques reduce reliance on artificial lighting, thereby lowering energy consumption. The project sets a precedent for environmentally responsible design that respects and enhances the natural landscape, inviting occupants to connect more deeply with their surroundings.
Unique design approaches, such as the transparent grid system that supports the structure and facilitates the flow of light, serve to create a dynamic atmosphere within the home. This feature allows light to filter in through different angles, creating lively patterns of light and shadow that change throughout the day. The architectural design encourages occupants to experience their home in varied and meaningful ways, making the spaces adaptable to both solitary reflection and communal gathering.
For those seeking a deeper understanding of the architectural concepts and innovations present in the Luminous Lifeline Residence, exploring the architectural plans, architectural sections, and architectural designs can provide valuable insights. The project showcases how thoughtful design can enhance the quality of life by celebrating the relationship between architecture and the natural world, making it an exemplary case study in contemporary residential architecture. To discover more about the details of the project and its design elements, you are encouraged to delve into the project presentation for a comprehensive view.























