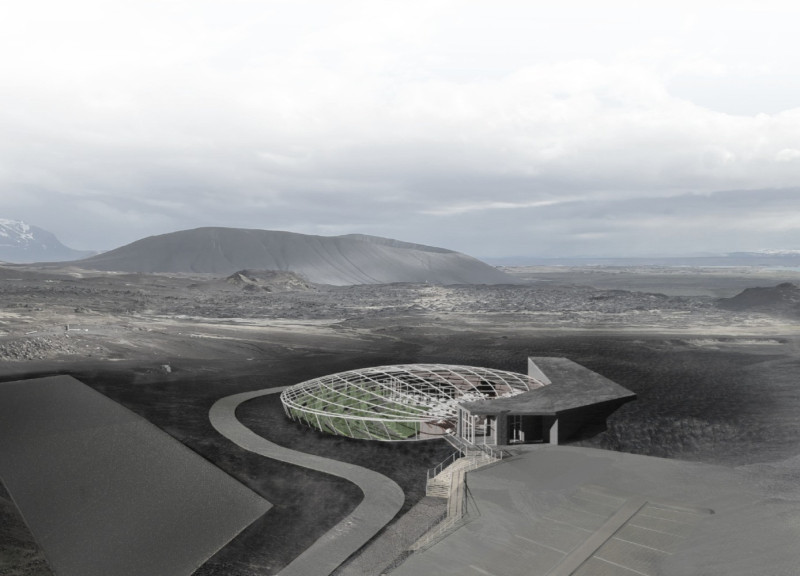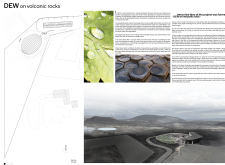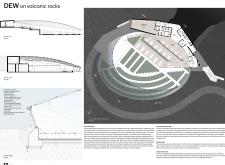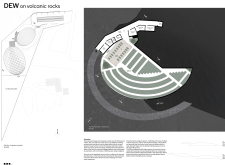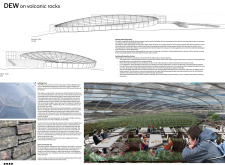5 key facts about this project
The design of the project reflects its geographical context by utilizing local materials and adapting to the climatic conditions unique to the region. The greenhouse features extensive use of glass, allowing ample natural light to penetrate the interior, thus promoting optimal growth conditions for various crops. The roof, constructed using PTFE (Polytetrafluoroethylene) membrane, contributes to the building’s efficiency. This lightweight material not only facilitates rainwater collection for irrigation but also enhances natural ventilation, making the greenhouse functional throughout the year, regardless of external weather conditions.
Significant design elements include a multi-purpose hall adjoining the greenhouse, which provides visitors with a space to gather and interact while enjoying views of the lush plant life. The integration of balcony-like projections invites visitors to immerse themselves in the surrounding environment, fostering a deeper connection with nature. Such design approaches emphasize the project's commitment to promoting social interaction while remaining rooted in its ecological mission.
Key structural components, such as reinforced concrete, ensure the durability and stability of the greenhouse against the region's strong winds and geological vibrations. Furthermore, the use of volcanic rock as a material not only reflects the local geology but also enhances the insulation performance of the building, aligned perfectly with the demands for temperature regulation in Iceland’s climate.
What distinguishes this project is the intentional interplay between architecture and nature. By framing the greenhouse as a transparent structure that seeks to capture environmental moisture, the design plays on the theme of dew formation, creating an engaging visual experience that resonates with its surroundings. This unique approach serves to educate visitors about sustainable practices, emphasizing the importance of local agriculture while showcasing architectural ingenuity.
The architectural layout is carefully planned to accommodate diverse activities, promoting seamless movement between the various zones within the site. An emphasis on accessibility is evident in the design, making it easy for visitors to navigate between the greenhouse and the adjoining restaurant, further blending agricultural and culinary experiences.
"Dew on Volcanic Rocks" stands as a thoughtful exploration of architectural ideas that prioritize ecological integrity and social responsibility. It embodies a modern interpretation of the relationship between built environments and their natural contexts. As you delve into this project, you are encouraged to explore its architectural plans, sections, and detailed designs to gain a comprehensive understanding of its innovative features and functional layout. Discovering these elements will provide deeper insights into how architecture can effectively respond to both human needs and environmental considerations.


