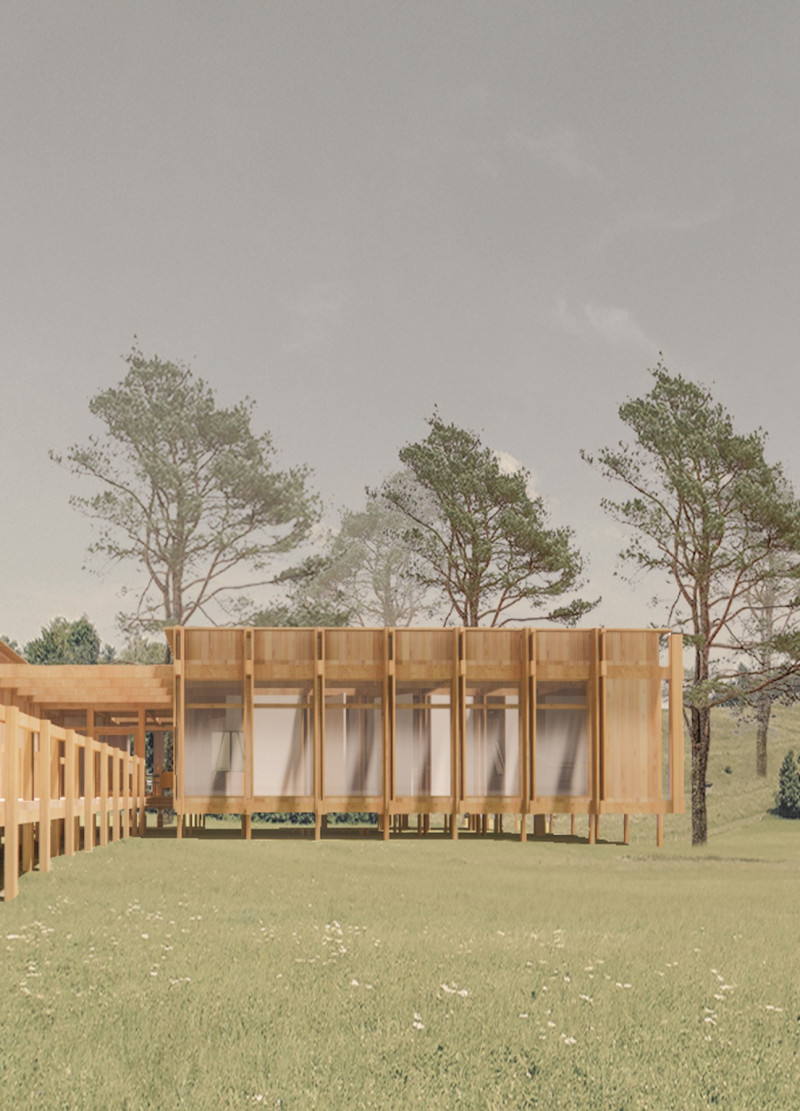5 key facts about this project
The design comprises two family houses and a central common area alongside dedicated workshops for artistic activities. This multifaceted approach allows for diverse functions, from private family living to collaborative art-making. The overall layout is strategically oriented to optimize views of the surrounding landscape while maintaining existing natural features, such as trees and terrain variations. This alignment exemplifies the project's commitment to sustainability and ecological sensitivity.
Flexible Design Approach
One of the unique aspects of this project is its emphasis on flexibility within spaces. The architect has intentionally designed adaptable areas that can be reconfigured depending on the specific activities or gatherings taking place. Moveable partitions allow for an easy transformation of interior layouts, making it possible to accommodate various group sizes and functions. This feature addresses the dynamic needs of a community-oriented space, where the activities may differ significantly from day to day.
Another distinctive component is the integration of workshop areas specifically designed for artistic practices, such as painting and woodworking. These spaces are equipped with the necessary infrastructure to support various crafts while promoting a sense of community through shared creative experiences. Encouraging collaboration among residents enriches the social fabric of the community, fostering an environment where art becomes a collective endeavor.
Material and Environmental Considerations
The materiality of the project plays a significant role in its overall character. By employing locally sourced materials such as OSB structural plywood, natural wood, and zinc-plated steel, the architectural design reflects a commitment to low-impact construction practices. These materials provide structural integrity while also contributing to the aesthetic appeal of the project with their warmth and texture.
Thermal and acoustic insulation is prioritized to enhance the comfort and energy efficiency of the building, ensuring that the community space remains functional throughout the year. The extensive use of glazing throughout the design allows for abundant natural light, further promoting a vibrant atmosphere conducive to creativity.
This project stands as an exemplary model for integrating community living with artistic practice. By emphasizing flexibility, collaboration, and a strong connection to nature, it effectively addresses the current needs of a diverse population. For more in-depth information, including architectural plans and sections, interested readers are encouraged to explore further details of this innovative architectural design.


























