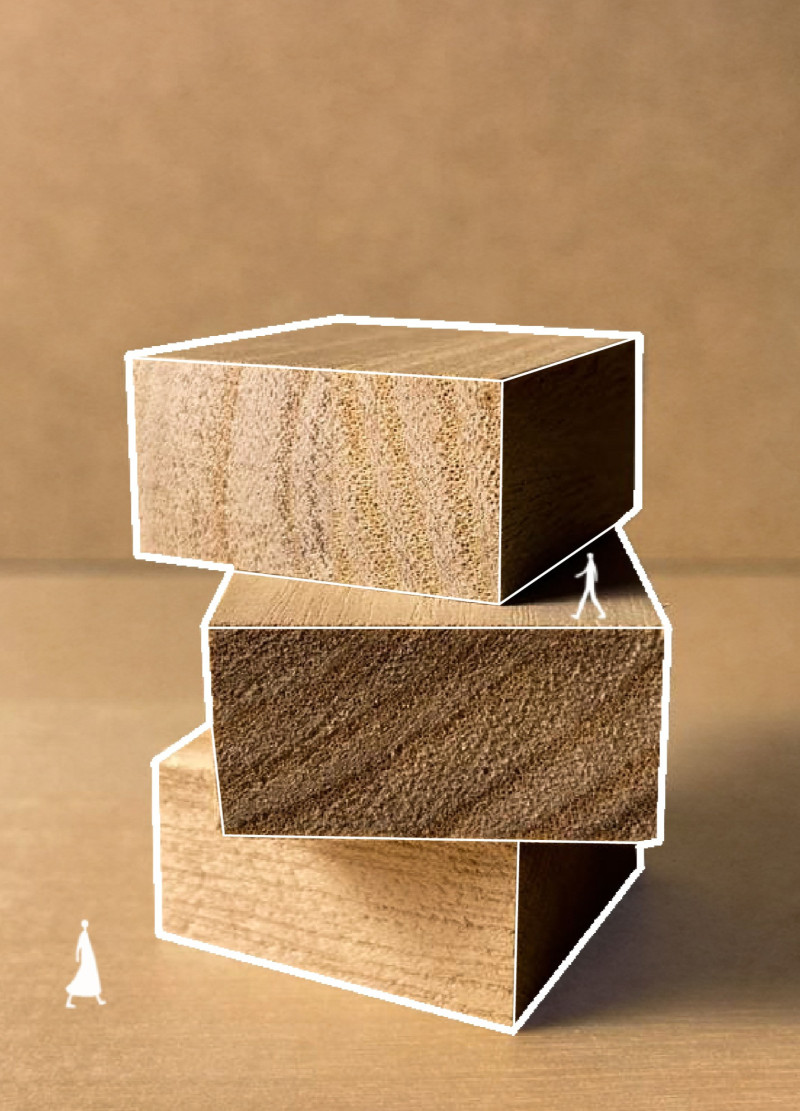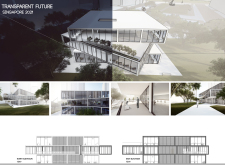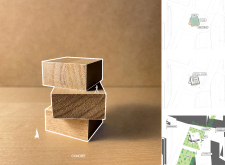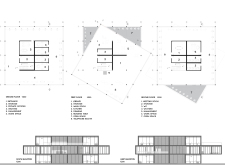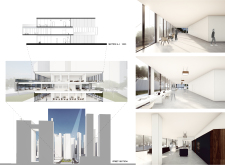5 key facts about this project
Functionally, "Transparent Future" serves multiple purposes, providing spaces for collaboration, public engagement, and community activities. The design is structured around creating an inviting environment that encourages interaction among users, making it not just a building but a dynamic hub within the urban landscape. Large glass facades dominate the exterior, promoting visibility and allowing natural light to permeate the interiors, which enhances the overall user experience. These transparent surfaces effectively dissolve the boundaries between indoors and outdoors, facilitating a continuous flow of interaction with the surrounding environment.
Key components of the project include an open ground floor that is designed as a welcoming space for the public, likely featuring flexible areas that accommodate various activities and gatherings. This floor serves as a threshold that connects visitors to the building while inviting them to participate in communal events. Above the ground floor, the first and second levels are dedicated to more specialized functions like meeting rooms and offices. This layered approach allows for both collaborative work and private activities, ensuring that the needs of different users are met. Each level is intricately planned to maintain connectivity while providing necessary privacy where needed.
The materiality of the project is equally noteworthy. The extensive use of glass is not solely for aesthetic purposes; it reflects a commitment to innovative building techniques aimed at energy efficiency. This choice of materials mitigates the building's environmental impact while also establishing a modern aesthetic aligned with current architectural trends. Reinforced concrete and steel provide the necessary structural integrity while allowing for open-plan layouts. Natural stone and wood elements are employed to add a touch of warmth and organic quality, enhancing the overall design palette.
Unique design approaches define the essence of "Transparent Future." The extensive integration of greenery in and around the building signifies a proactive effort to connect with nature, offering both visual and experiential benefits. This design philosophy not only enriches the architectural experience but also promotes well-being among occupants and visitors. Additionally, the modularity of the design allows for adaptability and potential future expansions, reflecting a forward-thinking vision that considers the evolving needs of the urban environment.
The architectural sections and plans reveal the careful thought behind each space’s organization, highlighting relationships between different areas and ensuring fluid movement throughout the building. The balance of open communal areas with more private spaces underlines the intention to foster collaboration while catering to individual needs. Each element of the design has been tailored to create an environment conducive to interaction, learning, and community engagement.
In summary, "Transparent Future" stands as a testament to contemporary architectural ideas that emphasize transparency, sustainability, and social interaction in urban design. Its thoughtful composition and material selection contribute to a building that is not only functional but also enhances the quality of life for its users. This project serves as an invitation for further exploration, encouraging interested readers to delve deeper into the architectural plans, sections, and overall design to fully appreciate the innovative ideas at play within this urban architectural endeavor.


