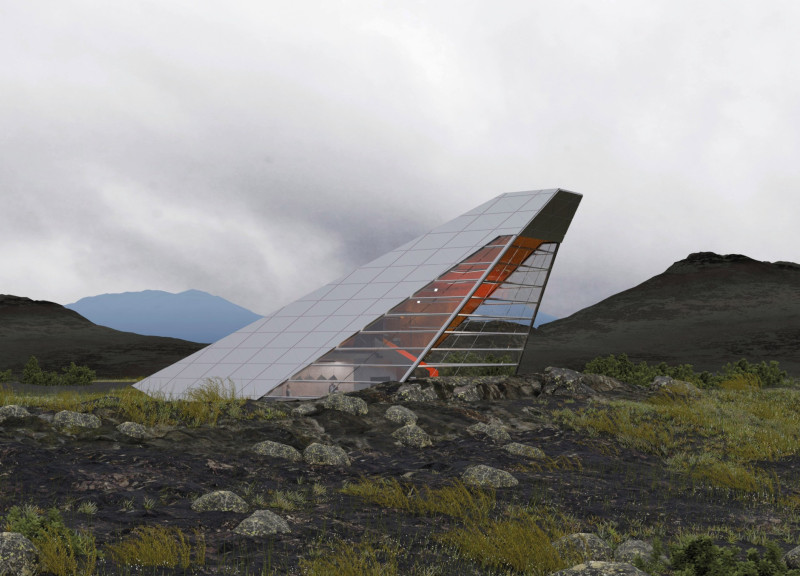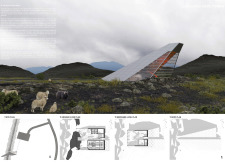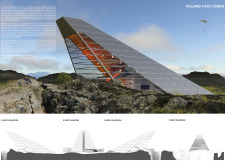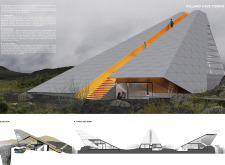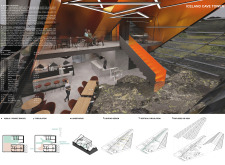5 key facts about this project
At its core, the Iceland Cave Tower functions as a destination for exploration and education, facilitating an enriched understanding of Iceland's unique geological features. Visitors are encouraged to learn about the local ecology and geological formations, making the building not just a space for viewing but also for gathering knowledge. The design reflects a modern interpretation of traditional Icelandic architecture, acknowledging the need for structures that are functional while also being sensitive to their environment.
The design of the Cave Tower features various levels interconnected by a carefully designed external stairway that provides direct access to the observation deck. This stairway is not merely a means of circulation; it becomes an integral part of the visitor experience, inviting individuals to ascend gradually and take in panoramic views of the surrounding landscape. The choice to place circulation paths externally allows the building to maintain an uninterrupted interior space while blurring the boundaries between the inside and outside.
Materiality plays a critical role in the project’s identity. The structure employs translucent glazing panels that allow natural light to penetrate deep into the building, creating a warm and inviting atmosphere while also reducing reliance on artificial lighting. The use of locally sourced natural stone reinforces its connection to the site and blends visually with the rocky surroundings. Reinforced concrete provides structural integrity, offering a solid foundation against the harsh Icelandic weather. Additionally, the steel framework supports the glass façade, exemplifying a modern approach to construction that prioritizes both aesthetics and durability.
The interior layout is designed for versatility, accommodating various functions such as public gathering areas, educational displays, and refreshment kiosks. Visitors can move freely between spaces, facilitating social interaction and communal experiences. The ground floor welcomes guests with an inviting café area, where they can relax and absorb the beautiful views before venturing up the levels to the observation areas. Each level is positioned to provide a different perspective of the landscape, showcasing the dynamic Icelandic scenery.
The landscaping surrounding the Iceland Cave Tower has been carefully planned to enhance the visitor experience while maintaining the integrity of the natural environment. Native plants are utilized to create a pathway that leads visitors towards the entrance, ensuring that the approach to the building feels organic and integral to the landscape. This focus on local flora not only supports biodiversity but also promotes a sense of place, connecting the occupants to the unique Icelandic ecosystem.
One of the standout features of the Iceland Cave Tower is its ability to spark curiosity about Iceland's geological history. By placing educational elements throughout the building, the project serves as an informative hub where visitors can learn about volcanic activity, tectonic shifts, and the region's diverse habitats. The architectural design encourages a dialogue between architecture and education, fostering a greater appreciation for the surrounding environment.
In summary, the Iceland Cave Tower is a well-executed architectural project that prioritizes sustainability, functionality, and a deep connection to the landscape. It stands as a model for how modern architecture can respect and enhance the natural world. The design’s unique approaches focus on visitor experiences, educational opportunities, and environmental integration. For those interested in exploring the architectural nuances of this project further, a closer look at the architectural plans, sections, and overall design will provide valuable insights into its conception and execution. This project exemplifies how architecture can enrich the relationship between people and nature, making it an important addition to Iceland's architectural narrative.


