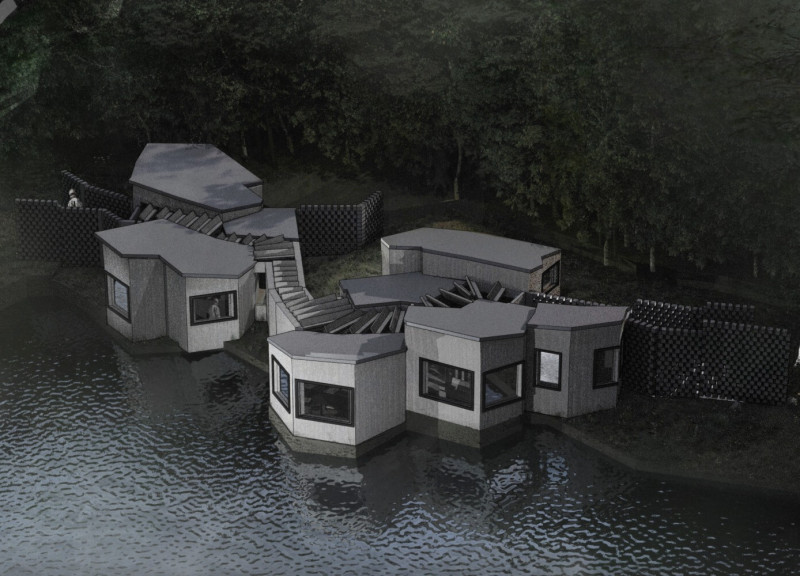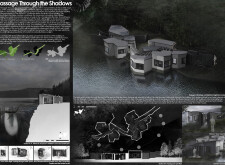5 key facts about this project
### Project Overview
Located in Loch Ness, Scotland, the architectural design titled "Passage Through the Shadows" emphasizes the relationship between the built environment and its natural context. The project aims to enhance user experience through deliberate interactions with light and shadow, while also considering the local ecological conditions. The design fosters a fluid connection between public and private spaces, guiding users through the structure and encouraging a meaningful engagement with the surrounding landscape.
### Spatial Strategy
The layout of the building is organized around a circular pathway that facilitates movement and interaction across distinct spatial zones. The **public space** functions as a communal hub, offering vistas of Loch Ness while promoting social engagement. In contrast, the **private areas** provide intimacy and seclusion, maintaining the opportunity for occupants to enjoy the lake's scenic views. A **connecting corridor** integrates these diverse functions, maintaining an open atmosphere that enriches the user experience. Variations in topography throughout the site accentuate the spatial hierarchy, creating discernible yet interconnected areas that enhance navigation.
### Materiality and Environmental Considerations
The selection of materials is central to both the aesthetic vision and environmental strategy of the design. **Timber** is used extensively to establish a connection to the surrounding forest, offering warmth and a sustainable approach to construction. **Glass** elements increase transparency, allowing natural light to permeate the interior and framing unobstructed views of the lake. Additionally, the use of **concrete** provides structural integrity and resilience, ensuring stability in the context of potential flooding. This thoughtful combination of materials reflects a commitment to functionality while respecting the ecological nuances of the site.




















































