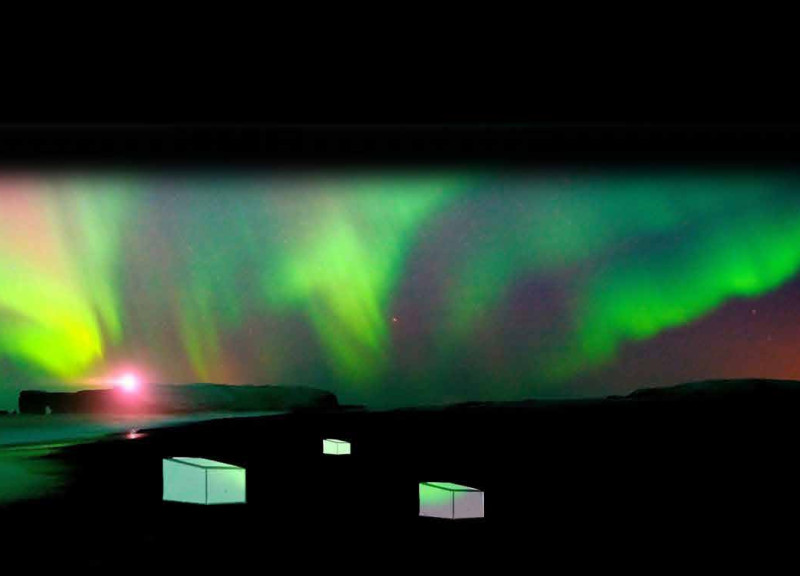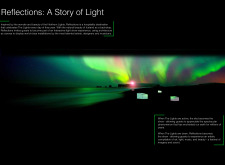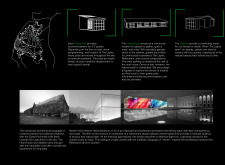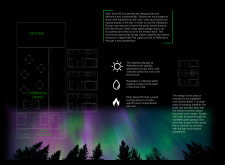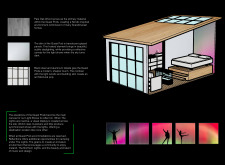5 key facts about this project
At the heart of the project is a series of guest pods that provide individual accommodations for two to three guests. These structures are intentionally designed to be mobile, allowing for strategic placement within the site to optimize the viewing experience of the Northern Lights. The use of modular design encourages interaction with the environment while keeping the ecological footprint minimal. Each guest pod features a warm interior constructed from Paleo Oak wood, design elements that evoke a sense of tradition while being firmly rooted in contemporary architectural practices.
The facade of the guest pods is characterized by their translucent glazed panels, which serve dual purposes: they allow natural light to permeate the interiors during the day, and at night, they reflect the ethereal glow of the Northern Lights. This interplay of light creates a captivating atmosphere, enhancing the guest experience in a way that aligns with Iceland’s natural beauty.
Adjacent to the guest accommodations, the Host House serves as the communal heart of the project. This facility provides shared spaces for dining and gathering, enabling guests to forge connections over shared meals or cultural activities. Large operable garage doors facilitate a seamless transition between indoor and outdoor spaces, further inviting the landscape's allure into the social framework of the project. The Host House epitomizes the spirit of community and hosts various activities that help to strengthen ties among visitors.
A thoughtfully designed stable for local equine fosters a connection to Iceland’s rich cultural heritage while enhancing the organic feel of the site. The stables offer an additional layer of engagement with the surroundings, allowing guests to enjoy horseback riding experiences amid Iceland's stunning landscapes.
The materials employed throughout "Reflections" contribute significantly to both the aesthetic and functional aspects of the design. Paleo Oak wood serves as a warm interior finish, providing a sense of coziness and connection to local building traditions. Black steel and aluminum accents create a modern contrast, reflecting contemporary architectural trends while maintaining a grounded presence. This careful selection of materials strengthens the dialogue between the project and its natural context, promoting sustainability and resilience.
Moreover, "Reflections" incorporates environmentally considerate practices through its architectural design. Rainwater collection systems and the use of solar energy are central to its operational strategy, showcasing a commitment to sustainable architecture. This eco-friendly approach not only reduces the project's environmental impact but also sets a precedent for responsible tourism in fragile ecosystems like Iceland's.
Unique to this project is the integration of art and light as focal elements. Beyond its function as a place to stay, "Reflections" transforms into a canvas for artistic expression. When the Northern Lights are not visible, the architecture becomes an interactive display of light projections and artistic installations. This aspect enhances the visitor experience, allowing guests to engage with art in an environment that blurs the lines between nature and human creativity.
In summary, "Reflections" emerges as a compelling example of modern architecture that prioritizes harmony with the surrounding landscape while offering meaningful interactions with both nature and community. The project's emphasis on guest experience, sustainability, and artistic engagement creates a multifaceted destination that invites exploration and connection. For those interested in architecture, a closer look at the architectural plans, architectural sections, and architectural designs of "Reflections" will provide additional insights into the thoughtful ideas behind this unique project. Explore the presentation to fully appreciate the intricate details and design approaches that shape this remarkable endeavor.


