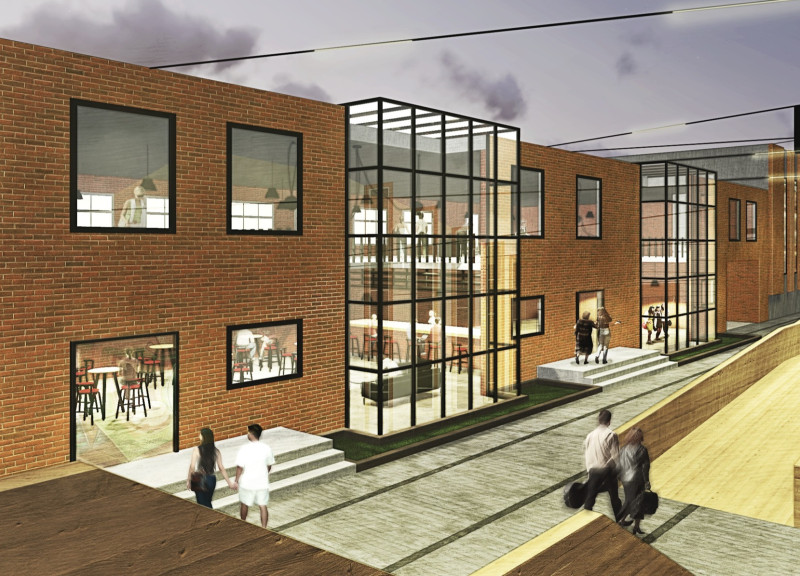5 key facts about this project
The architecture of Creative Park Cesis is characterized by its thoughtful juxtaposition of various materials, including brick, glass, wood, concrete, and steel. The use of brick for the façades pays homage to the historical context of the site while providing durability and warmth. Glass walls are strategically employed to foster openness and visibility, encouraging users to observe the activities taking place within. This arrangement not only enhances natural light in the interior spaces but also reinforces an inviting atmosphere that beckons community participation. Wood is utilized in structures like seating areas and stages, offering a tactile dimension that contributes to a warmer aesthetic. Concrete serves as a foundational element throughout the project, providing a modern touch and structural stability, while steel components ensure robust support for cantilevered designs.
Upon entering Creative Park Cesis, visitors are greeted by a central thoroughfare known as the Creative Street. This axis connects the various functional spaces, effectively promoting foot traffic and encouraging spontaneous interactions among users. The vinyl factory occupies a pivotal position within the complex, serving a dual purpose as a production facility and a retail space for vinyl records. Its open design promotes a sense of transparency, allowing visitors to engage directly with the processes of record creation, thus demystifying the artistic experience.
Adjacent to the vinyl factory, the Mango Vinyl Hub integrates a café, exhibition space, and retail counter, fostering a unique relationship with the surrounding community. This multifunctional area encourages casual interactions while offering a platform for showcasing artistic work. Coworking areas further complement the design by providing spaces for collaboration and focus, reflecting the dynamic nature of contemporary work habits. The inclusion of a recording studio within the site enhances the overall creative ecosystem, allowing users to immerse themselves in music production and related activities.
Outdoor spaces within Creative Park Cesis are equally important to its design ethos. These areas include patios and plazas designed for public gatherings, performances, and social engagements, reinforcing the project’s role as a community hub. Features such as staircases and ramps facilitate movement throughout the site, while also acting as social nodes where casual interactions can occur.
Unique design approaches evident in this project include the seamless integration of public and private spaces that blur the lines between spectator and participant. By allowing for a fluid exchange between the spaces dedicated to artistic production and those designated for public consumption, Creative Park Cesis fosters a deeper understanding of the creative process itself. The architectural design highlights the importance of community integration, emphasizing inclusivity and accessibility at every level.
Overall, Creative Park Cesis stands as a noteworthy example in contemporary architectural design, effectively marrying function with aesthetic appeal. Its commitment to transparency, creativity, and community engagement is reflected in every aspect of the project. For those interested in exploring further details regarding its architectural plans, sections, designs, and ideas, a closer look at the project presentation is highly recommended. Engaging with these elements will provide a deeper insight into the thoughtful composition and intentions behind this innovative architectural endeavor.


























