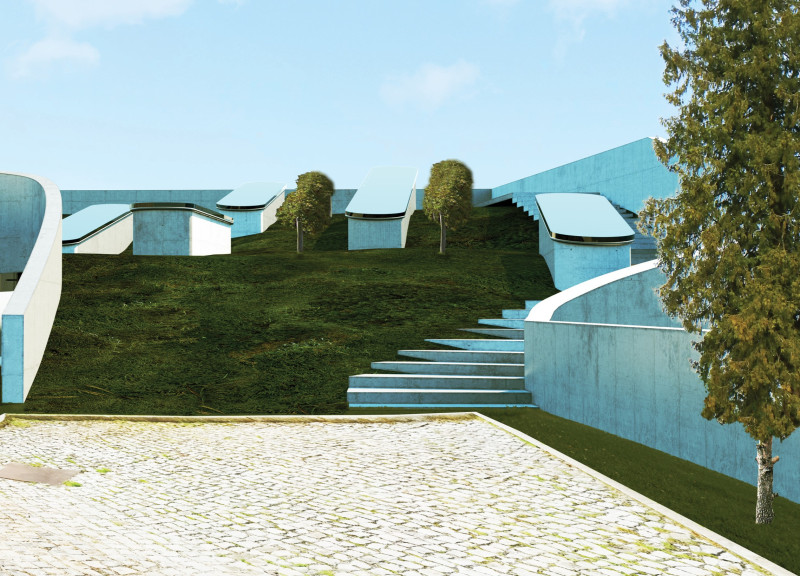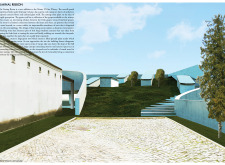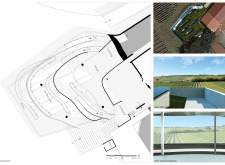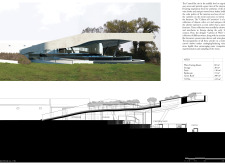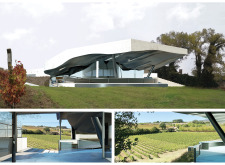5 key facts about this project
The essence of the project lies in its representation of nature within the architecture. Through well-considered design strategies, the Tasting Room invites guests to immerse themselves in the sensory qualities of wine tasting while appreciating the scenic beauty of the vineyard. This foundational idea informs the layout, materiality, and overall ambiance of the structure, making every aspect appealing and functional.
In evaluating the main features of the Liminal Ribbon, one observes that the spacious entrance leads to various interlinked areas that encourage movement and interaction. The central bar serves as a focal point, designed for communal gathering and fostering conversations about the nuances of the wine. Surrounding this central hub, the wine tasting room boasts panoramic glass panels, allowing for unobstructed views of the lush vineyard and creating a seamless transition from the inside to the outside. This design encourages visitors to engage with the land that produces the wine they are enjoying, reinforcing the connection between the product and the environment.
The unique approach of utilizing a green roof presents a sustainable initiative that blends the structure with the surrounding landscape. This element not only enhances thermal efficiency but also contributes to the visual continuity of the building within the hilly terrain. By incorporating native plants and topsoil on the roof, this project promotes biodiversity while subtly reinforcing the idea that the built environment can coexist with nature without dominating it.
The use of exposed concrete in the construction brings a raw, natural quality to the architecture, favoring a timeless aesthetic that aligns with the winery’s agricultural character. Large glass façades further serve to invite natural light into the space, creating a warm, welcoming atmosphere that adapts to the movement of the sun throughout the day. The design thoughtfully blends durable materials like stone pavers in the courtyard, which reflect local context, using traditional aesthetics to enhance the overall unity of the project.
What distinguishes the Liminal Ribbon from typical winery designs is its focus on human experience within the architecture. Each space within the project is created with intentionality, allowing for moments of quiet reflection as well as social engagement. The architectural ideas present in this project consider not only how visitors move through the building but how their senses are engaged at every point—the taste of wine, the aroma of the surrounding flora, and the visual beauty of the landscape.
In summary, the Liminal Ribbon at Monte D’Oiro Winery represents a sophisticated synthesis of architecture and nature, foregrounding user experience while remaining deeply respectful of the environmental context. The project invites you to explore its design through the architectural plans, sections, and other detailed representations that showcase its unique attributes. Delve into the intricacies of this project to truly appreciate how thoughtful design can enhance the act of wine tasting and deepen one's connection to the surrounding landscape.


