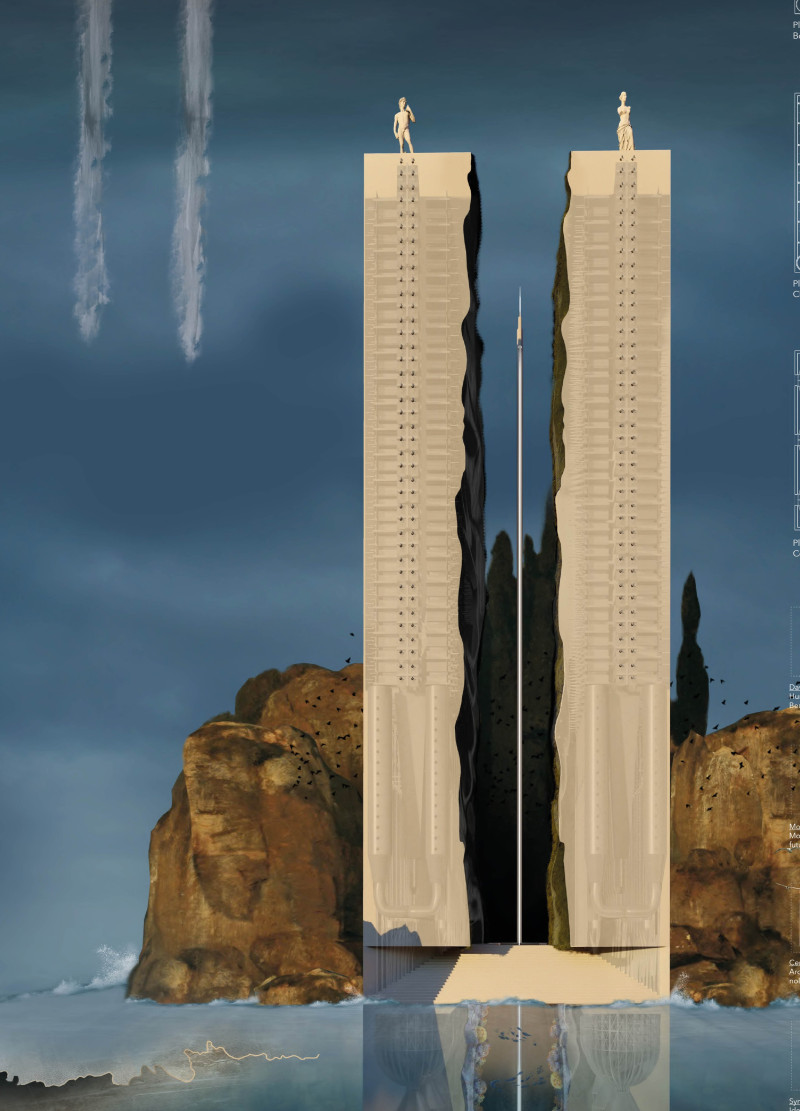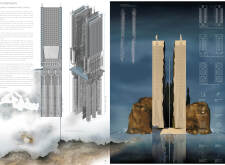5 key facts about this project
At its core, the Pavilion represents a philosophical exploration of life and death, suggesting that these concepts are interconnected rather than opposing forces. This duality is emphasized in the structure's architectural form, which features two towers rising from a shared base, symbolizing the interconnected nature of human experiences. The design approach promotes an idea of ascent, visually conveying the hopeful search for meaning and understanding in life.
Functionally, the Pavilion is a multifunctional space that encourages community interaction. It incorporates various areas for gatherings, exhibitions, and contemplative moments, catering to diverse needs. The internal organization of the Pavilion is carefully planned using a modular approach that allows for easy navigation, ensuring that visitors can engage with different aspects of the space without feeling overwhelmed. This thoughtful layout enhances the overall visitor experience and enhances the sense of community that the project aims to foster.
The unique design strategies employed in this project are particularly noteworthy. The architectural form integrates seamlessly with its environmental context, utilizing materials that not only reflect aesthetic value but also engage with sustainable practices. Key materials such as reinforced concrete, glass, steel, and natural stone are thoughtfully selected for their durability, lightness, and ecological harmony. The extensive use of glass allows for abundant natural light, promoting a deep connection with the exterior landscape and reducing reliance on artificial lighting.
Incorporating local stone elements ties the Pavilion to its geographical context, reflecting the rich cultural heritage of the surrounding area while respecting local ecology. The Pavilion's design takes advantage of advanced engineering techniques that ensure structural integrity while maintaining a responsive relationship with the natural environment. These choices reveal a deliberate intention to use architecture as a means of enhancing the relationship between built and natural elements.
The Pavilion not only serves as an architectural endeavor but also acts as a cultural hub that encourages a sense of belonging and shared identity within the community. It is a space where individuals can come together to commemorate life experiences, instilling a deeper appreciation for the moments that connect human lives across time. The thoughtful integration of public spaces promotes social cohesion, inviting diverse groups of people to gather and engage, thus reinforcing the Pavilion's role as a central meeting point.
For those interested in further exploring the intricacies of this architectural project, it is recommended to delve into the architectural plans, sections, and designs that provide deeper insights into the spatial dynamics and form of the Pavilion. By examining these elements, readers can gain a more comprehensive understanding of how the design embodies its conceptual themes and reflects its context, enriching their appreciation of the architecture's significance within the urban landscape.























