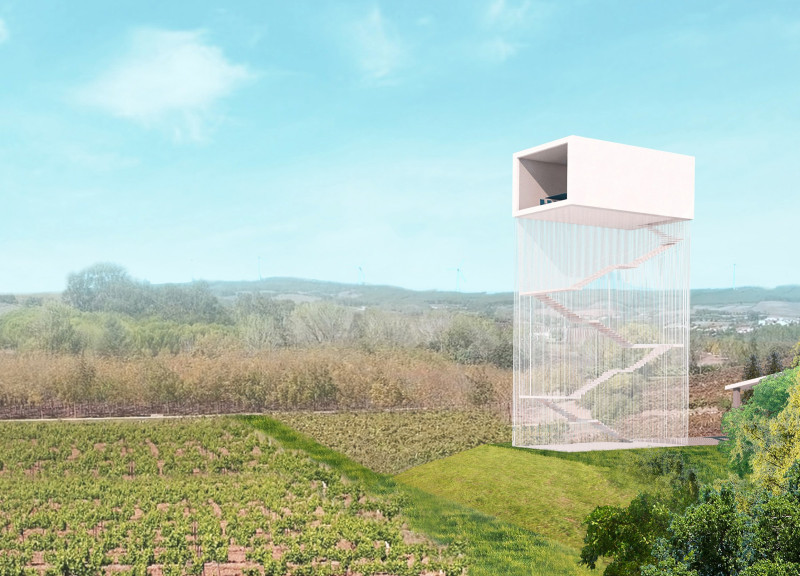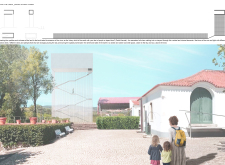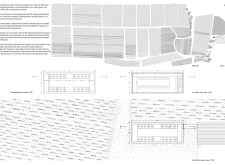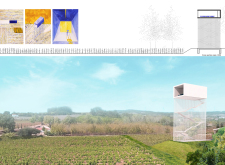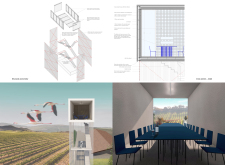5 key facts about this project
The design reflects a conceptual approach that ties the experience of wine to its sensory elements, such as taste, aroma, and the visual beauty of the landscape. By engaging with these aspects, the project elevates the relationship between visitors and the environment, allowing for a unique exploration of the region's oenological heritage. The tower stands as a celebration of this connection, manifesting in a structure that encourages appreciation for both the art of winemaking and the beauty of the land.
The function of the Monte D'Oiro Tower extends beyond a simple observation point or tourist attraction. It is conceived as a space that invites interaction, contemplation, and engagement with the vineyard. Visitors ascend through the structure, experiencing a gradual transition from a darker, enclosed space at the base to lighter and more open areas as they climb. This ascent mirrors the journey of wine itself, from the earth to the sky, and allows guests to savor different atmospheres at each level.
Notable elements of the design include a contemporary yet minimalist architectural form characterized by clean lines and a vertical orientation. The tower features a cubic upper section supported by slender, linear elements, creating a sense of lightness that contrasts with the dense landscape. This careful arrangement not only provides structural integrity but also enhances the visual impact of the building, allowing it to coexist harmoniously with its natural surroundings.
Inside, an elegantly designed staircase spirals upward, granting visitors various perspectives of the vineyard as they navigate through the different levels. This feature is essential in creating a dynamic experience, encouraging individuals to connect with their environment and each other as they move through the space. The staircase acts not only as a pathway but also as a central focal point that integrates various functions within the tower.
Materiality plays a significant role in defining the architectural language of the Monte D'Oiro Tower. The primary use of concrete forms a strong structural base, while extensive glass panels envelop the façade, offering transparency and blurring the lines between the interior and the exterior. This integration allows natural light to flood the spaces, illuminating the interiors and connecting occupants with the views of the vineyards and the surrounding landscape. Steel is incorporated into the structure and furnishings, providing a modern touch, while wood might be employed for flooring or aesthetic accents, grounding the design in its natural context.
The unique design approach of the Monte D'Oiro Tower places a strong emphasis on sensory experience. The architectural decisions highlight contrasts in texture, light, and space, mirroring the complexities of wine itself. The interplay between the towering structure and the sprawling vineyards fosters a dialogue that reaffirms the importance of place and context in architectural design.
In summary, the Monte D'Oiro Tower represents an elegant convergence of architectural design and sensory experience in the realm of winemaking. The project thoughtfully incorporates the elements of the surrounding landscape, creating a unique space that enhances engagement with the vineyard. For those interested in delving deeper into the intricacies of this architectural endeavor, exploring the architectural plans, architectural sections, and architectural ideas can provide valuable insight into the seamless integration of form, function, and environment inherent in this project.


