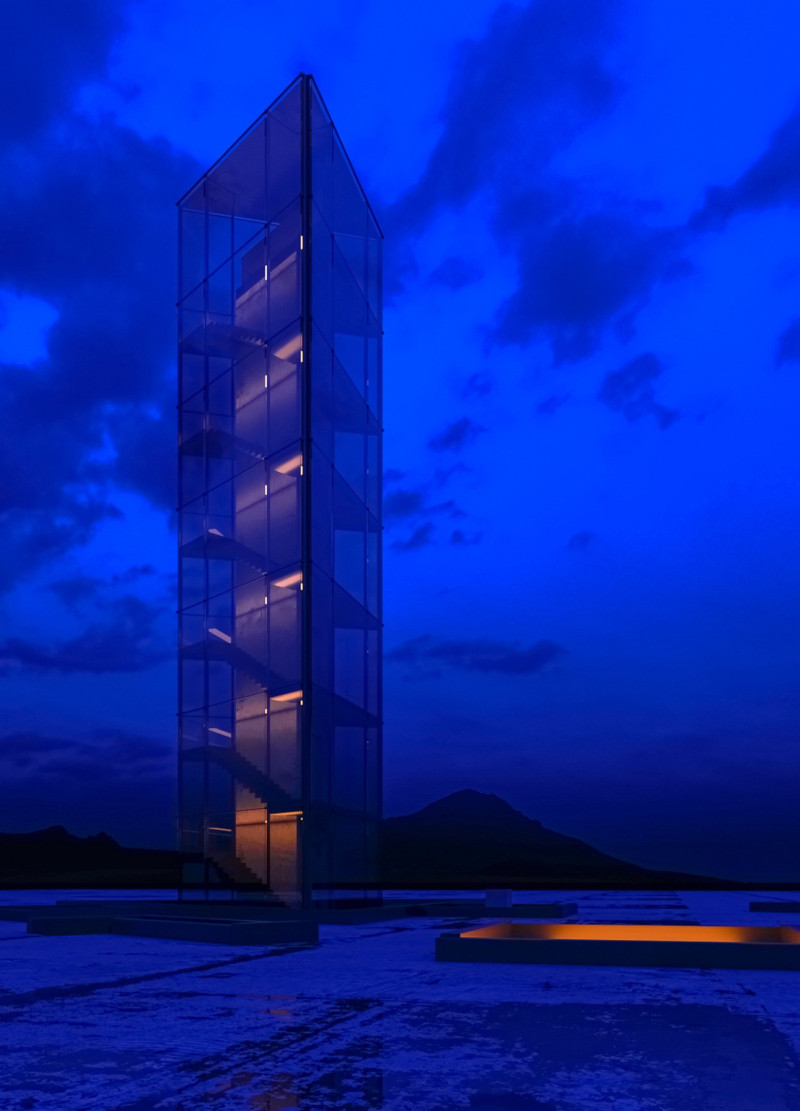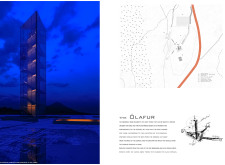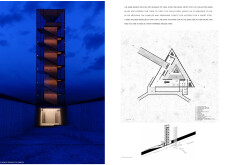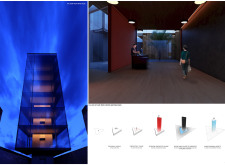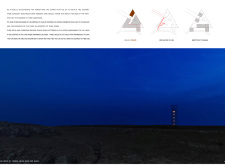5 key facts about this project
The architecture of the project represents a modern, minimalist aesthetic, combining functionality with a strong sense of place. The use of materials is particularly noteworthy, with glass being the dominant element. The extensive use of glass not only provides transparency, allowing natural light to permeate the interior spaces, but also blurs the boundaries between inside and outside, encouraging a sense of engagement with the environment. Concrete serves as the foundation and structural support, ensuring stability while providing a contrasting texture to the sleek glass façade. Additionally, wooden elements are incorporated within the interior, introducing warmth and a tactile quality to the design, further enriching the visitor experience.
Important aspects of the design include the carefully planned circulation pathways that guide visitors through the project. The design emphasizes a journey of discovery, with ascending pathways and viewing platforms that allow for varied perspectives of both the architecture and the surrounding landscape. These spatial configurations are not merely functional; they are intentionally designed to evoke curiosity and encourage exploration. The spiral ascent through the tower creates a dynamic experience, allowing visitors to engage with each level as they move upwards, encountering different spaces and views along the way.
Unique design approaches are evident throughout the project. One of the most significant is the integration of the building with the surrounding geographical features, particularly the nearby caves. By creating a dialogue between the architecture and the natural formations, the project fosters an appreciation for the landscape, encouraging visitors to explore beyond the built environment. This interaction enhances the overall visitor experience, making the architecture not just a destination but part of a larger narrative that includes the natural world.
Furthermore, the thoughtful incorporation of lighting plays a critical role in both the functionality and aesthetics of the design. Natural light floods the spaces during the day, while strategically positioned artificial lighting highlights architectural features and provides a welcoming atmosphere at night. This attention to lighting contributes to a sense of safety and comfort, encouraging longer stays and deeper interactions with the space.
Overall, the project is a clear reflection of contemporary architectural ideas, focusing on user experience, environmental interaction, and material honesty. Each element serves a purpose, contributing to an overall sense of cohesion and harmony within the design. The careful consideration of various factors, including sustainability and accessibility, further underlines the integrity of the project’s architectural vision.
For those interested in delving deeper into this architectural endeavor, exploring the architectural plans, sections, and various design details can provide a more comprehensive understanding of the intentions and methodologies employed in the project. Each aspect of the design tells a story, and engaging with these elements can enhance appreciation for the architectural approach taken. Take the time to explore the presentation of this project and uncover the myriad details that contribute to its unique character and effective design.


