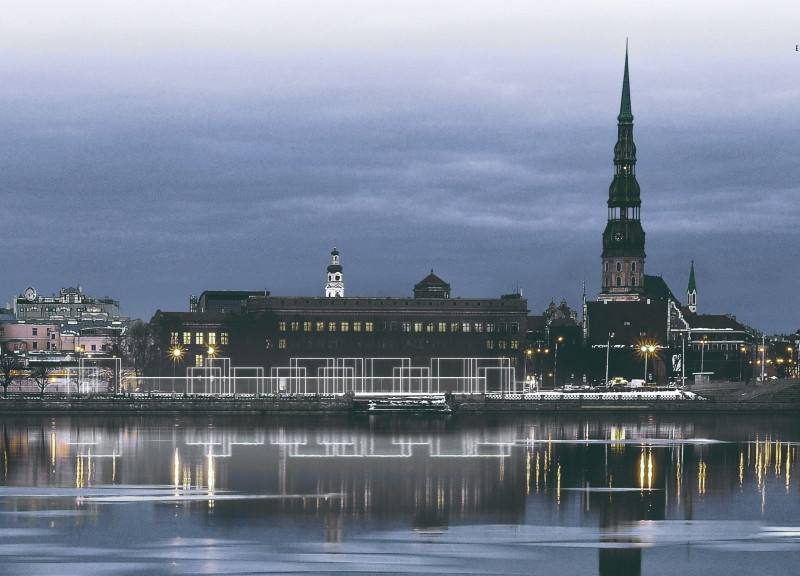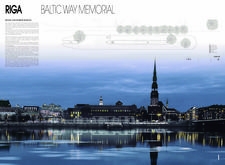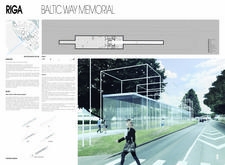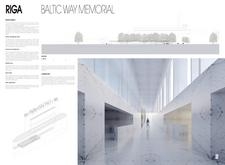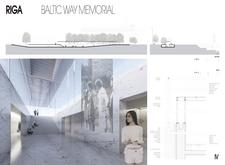5 key facts about this project
The Baltic Way Memorial functions as both a public space and a historical marker, designed with the intent to facilitate connection and interaction among visitors. It is constructed with a linear form that echoes the human chain from the demonstration, symbolizing unity and resilience. This design approach emphasizes a sense of continuity, allowing for an immersive visitor experience that encourages personal contemplation and group reflection.
At the core of this architectural project are several important design elements. The use of glass prominently features in the memorial’s design, which provides transparency that connects the interior spaces with the surrounding landscape. This transparency serves a dual purpose: it enhances visibility for visitors while also symbolizing clarity of thought and purpose in the context of collective memory. The thoughtful integration of glass promotes an atmosphere of openness, aligning with the memorial’s overarching theme of shared experience and communal history.
Additionally, the project incorporates marble as a principal material, which is used in interior finishes to signify permanence and weight. This choice of material reflects the gravity of the events being commemorated, fostering a sense of solemnity and homage within the space. The contrast between the lightness of glass and the solidity of marble creates a tactile dialogue that emphasizes the memorial’s intention of bridging the past and the present.
Supporting structural elements utilize steel tubes, providing necessary stability while maintaining a sleek and modern aesthetic. The use of steel not only ensures the safety and durability of the memorial but also complements the overall design language that balances minimalist elegance with functional robustness. The architectural language employed throughout the project reflects a modern interpretation of memorial spaces, moving away from traditional heavy structures to a more refined, accessible form.
Lighting plays an essential role in the design, with LED solutions integrated throughout the memorial. The illumination not only enhances safety and usability during hours of darkness but also creates an evocative atmosphere that allows for continued engagement with the space. The interplay of natural and artificial light highlights the architectural forms, inviting visitors to explore and linger, regardless of the time of day.
The design of the Baltic Way Memorial is characterized by its commitment to accessibility. The layout accommodates visitors of all abilities, ensuring that the memorial is inclusive and enriching for everyone. Each area within the memorial is planned to encourage movement and gathering, reinforcing the aim of fostering dialogue and shared storytelling among visitors.
What sets the Baltic Way Memorial apart is its emphasis on a narrative-driven design approach. The memorial is not merely a static monument; it is an active space that engages the public's imagination and encourages ongoing conversations about freedom and unity. By incorporating educational elements, such as exhibition areas, the memorial enriches the visitor experience by providing opportunities to learn about Latvia’s history and the significance of the events commemorated.
The integration of the memorial with its geographical context along the Daugava River further enhances its architectural impact. The waterfront setting adds a layer of serenity and emphasizes the connection to nature, creating a tranquil environment for reflection and commemoration. This relationship to the landscape is vital, as it situates the memorial within a broader dialogue about place and identity.
In summary, the Baltic Way Memorial is a multifaceted architectural project that successfully intertwines history, memory, and community. Its design principles advocate for open engagement and collective remembrance while utilizing materials and forms that resonate with the site's historical significance. The project exemplifies how contemporary architecture can respond to cultural narratives and create spaces that invite individuals to connect with their past. To deepen your understanding of this impactful memorial, consider exploring the architectural plans, sections, designs, and innovative ideas that shaped this project.


