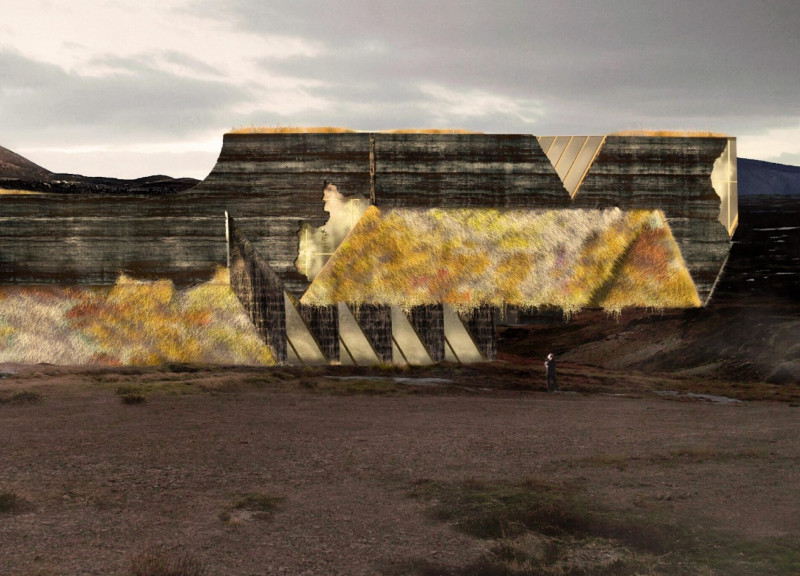5 key facts about this project
The primary function of the Yogafjós is to serve as a restaurant that offers fresh, locally sourced produce to diners while also providing a space for food education and community interaction. The architectural layout incorporates vertical farming areas, allowing for the cultivation of ingredients in proximity to the kitchen, thereby reinforcing a farm-to-table philosophy. This direct integration of agriculture into the dining experience is a notable aspect of the project.
Innovative Design Approaches
One of the unique design approaches of the Yogafjós is its upside-down greenhouse concept. This design allows for optimal natural light and ventilation while utilizing traditional greenhouse elements in a novel arrangement. By using glass panels extensively, the building creates a sense of connection between the interior dining spaces and the exterior landscape, enhancing the overall experience for patrons.
Additionally, the use of local materials such as reinforced concrete, wood cladding, and stone further roots the structure in its geographical context, promoting sustainability and environmental stewardship. The incorporation of a living green roof adds ecological value and serves as insulation, supporting the project’s commitment to sustainability.
The restaurant's interior is designed to reflect the natural environment, using colors and textures that mimic the surrounding Icelandic landscape. This attention to detail creates an immersive dining atmosphere that supports the mission of connecting diners with their food sources.
Agricultural Engagement and Community Focus
The architectural design emphasizes agricultural engagement, featuring dedicated farming zones that allow diners to witness the growth of food ingredients. This educational aspect encourages a deeper appreciation of local produce and sustainable practices. The layout of the restaurant fosters communal dining experiences, enhancing social interaction among guests.
The overall design of the Yogafjós Greenhouse Restaurant distinguishes itself through these innovative approaches, showcasing how architecture can effectively integrate functions of dining, agriculture, and community engagement in a cohesive manner. For further exploration, readers are encouraged to review architectural plans, sections, or designs to gain deeper insights into this remarkable project.


























