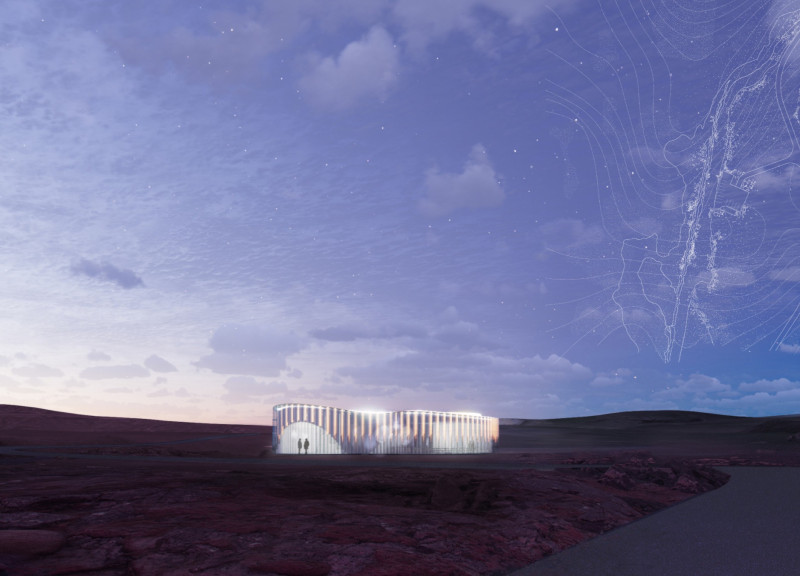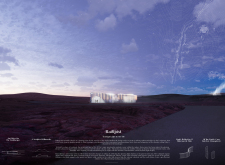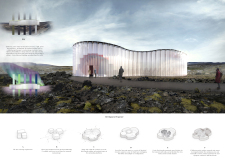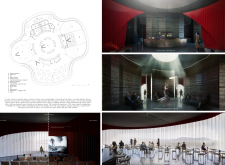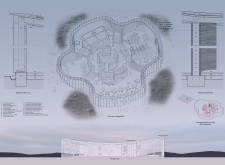5 key facts about this project
The building's primary function centers around hosting various public events, exhibitions, and performances. The design supports flexible usage, allowing for both large communal gatherings and small private meetings. Key to its function is the central chamber, which serves as a versatile performance space, surrounded by smaller rooms that facilitate quieter, intimate gatherings.
Unique Design Principles and Contextual Integration
The design of Raóljóst distinguishes itself through its sculptural form that mirrors the Icelandic topography, showing a fluidity in silhouette that relates closely to the surrounding landscape. The building’s façade is composed of translucent elements, allowing natural light to permeate throughout the interior spaces. This aspect addresses the characteristic variations in lighting that occur in Iceland, creating an atmosphere that changes throughout the day.
Material selection plays a crucial role in this project. The façade, constructed from glass, enhances the relationship between the interior and exterior, promoting connectivity with the environment. Natural stone, specifically Icelandic pumice, is incorporated into the structure, providing thermal efficiency and embracing local geological features. In addition, the use of acoustic curtains within the interior spaces not only enhances aesthetic appeal but also fosters adaptability for different events.
Sustainability Measures and Architectural Efficiency
The Raóljóst project includes several sustainability measures inherent to its design. The integration of geothermal heating systems minimizes energy consumption while maximizing thermal mass through the use of local materials. This approach not only reduces reliance on artificial heating but also aligns with environmental practices important in Iceland's ecological framework.
The internal layout further promotes energy efficiency through natural ventilation and strategic orientation, minimizing heating and cooling needs. By design, the spatial organization allows for a diverse range of activities, promoting community engagement while maintaining a low environmental footprint.
To gain deeper insights into the architectural ideas and technical aspects of Raóljóst, including architectural plans and sections, readers are encouraged to explore detailed project presentations. Engaging with these elements facilitates a greater understanding of the innovative design approaches and functional strategies underlying this project.


