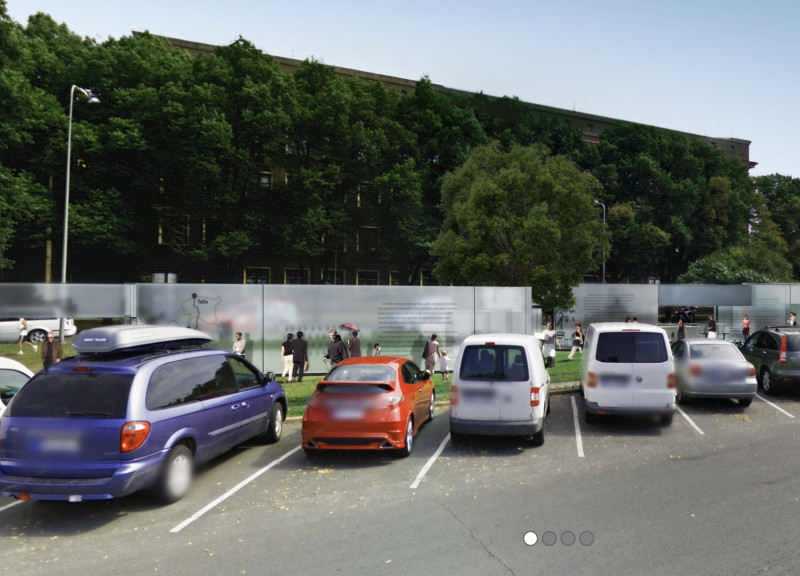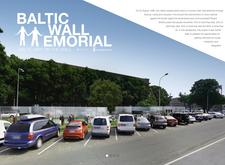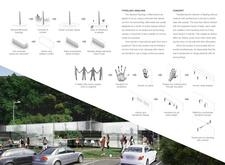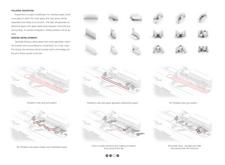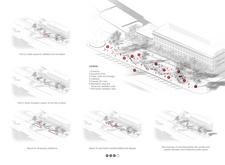5 key facts about this project
This architectural project represents more than a mere commemoration; it embodies a space where history and community intertwine. The memorial encourages engagement, reflection, and a sense of continuity between the past and present. Its functionality extends beyond remembering a historical event to fostering dialogue and education among visitors, thus ensuring the legacy of the Baltic Way remains pertinent to future generations.
At the heart of the Baltic Wall Memorial is a continuous plane that invites interaction. The design cleverly integrates various functional spaces that cater to both individual reflection and communal gatherings. The entrance area is welcoming, facilitating a seamless transition into the site while respecting the surrounding urban context. Visitors encounter public areas that serve as exhibition spaces, providing insight into the historical narrative of the Baltic Way and fostering community awareness. Moreover, facilities such as a cafeteria encourage people to gather, socialize, and interact with the memorial on a practical level, normalizing it as part of everyday life.
One of the unique aspects of this design is its thoughtful selection of materials. The use of translucent glass not only enhances visibility and light within the structure but also symbolizes the fragility of freedom and the importance of transparency in society. This material serves to create a dialogue with the visitors as they engage with the memorial, reflecting upon both personal and collective histories. In contrast, the sturdy concrete foundation ensures the longevity of the memorial, standing firm against the test of time while providing a visual and tactile contrast to the delicate nature of the glass.
The incorporation of wood within the design adds a layer of warmth, inviting visitors to sit and engage with the spaces comfortably. This element also enhances the memorial’s inviting atmosphere, which contrasts the more solemn aspects of remembrance. The overall spatial organization includes zones that are carefully crafted to ensure a fluid experience, allowing visitors to navigate between areas designated for contemplation, education, and social interactions.
Additionally, the design promotes a sense of connectivity through its layout. Visitors can trace their hands along the wall, connecting with the engravings that represent the handprints of past demonstrators. This tactile interaction creates a direct link to the individuals who participated in the Baltic Way, reinforcing the themes of solidarity and collective action. The memorial does not simply function as a static reminder of the past; it actively engages visitors in a living narrative that unfolds with each interaction.
The Baltic Wall Memorial is characterized by an innovative design approach that breaks away from traditional memorial conventions. By encouraging interaction and providing functional spaces for gathering, learning, and reflection, it challenges preconceived notions of what memorials should be. The incorporation of environmental considerations in its architectural design further establishes a harmonious balance with the surrounding landscape, ensuring that the structure feels integrated into the setting rather than an imposition upon it.
In essence, the Baltic Wall Memorial stands as a significant architectural achievement that not only honors a momentous historical event but also serves as a dynamic space for community engagement and education. This project encourages exploration and invites visitors to reflect upon the lessons of the past while considering the implications for the future. For those seeking a deeper understanding of the architectural plans, sections, designs, and ideas that shaped this memorial, further exploration of the project presentation is highly recommended.


