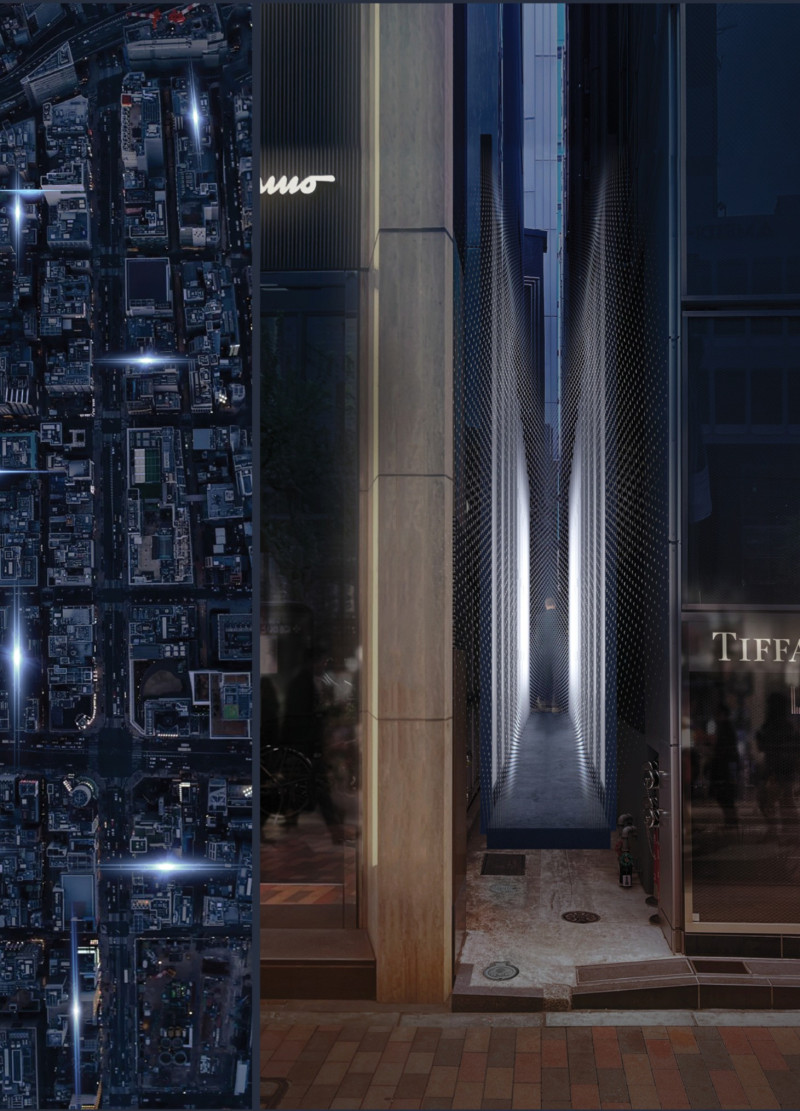5 key facts about this project
At its core, the project represents an exploration of modern architecture grounded in both functionality and cultural context. It addresses the urgent need for quiet spaces within urban settings, where people often feel overwhelmed by the fast-paced rhythms of city life. "Meditation Roji" serves as a sanctuary, inviting pedestrians to pause and engage with their surroundings in a more meaningful way. The design underscores the importance of slow moments within the context of busy urban life, highlighting a commitment to creating spaces that foster mindfulness and connection.
The primary function of "Meditation Roji" is to provide an area for contemplation and introspection. This urban intervention encourages both residents and visitors to utilize the space as a brief retreat from their daily routines. By offering a unique environment where one can reflect quietly, the project enhances the overall urban experience, demonstrating how architecture can contribute positively to mental well-being.
The design of "Meditation Roji" incorporates several essential elements that are integral to its function. Central to the project are the LED illuminating glass panels strategically placed throughout the space. These panels play a dual role by providing effective lighting while simultaneously offering aesthetic appeal. As individuals move through the space, the dynamic nature of the LEDs creates an ever-changing atmosphere that encourages curiosity and engagement. This interaction emphasizes the project’s design philosophy, which integrates technology to enhance the user experience.
The solid bronze frames that support these glass panels contribute to the overall durability and visual presence of the project. By utilizing materials that speak to both tradition and modernity, the design connects with Tokyo's architectural history while also appealing to contemporary sensibilities. In addition, solid bricks are used for the structural components, reinforcing a sense of permanence and stability in the design. This thoughtful materiality reflects an understanding of the local context, grounding the project within its environment.
Sustainability also plays a significant role in "Meditation Roji." The incorporation of oat organic modular floor tiles promotes eco-friendliness, emphasizing the project’s commitment to a sustainable future. These materials not only provide practical flooring solutions but also enhance the visual coherence of the space. Each chosen material serves to create an inviting and reflective environment that aligns with the project’s core mission.
A unique aspect of this architectural design is its consideration of spatial dynamics and human interaction. The design invites visitors to engage actively with their surroundings, encouraging them to slow down and appreciate the details of both the architecture and the urban landscape. This focus on the pedestrian experience transforms what could have been a simple walkway into a layered space filled with opportunities for reflection and connection.
The thoughtful arrangement of elements within "Meditation Roji" serves as an invitation to explore architectural ideas that prioritize both functionality and emotional engagement. The innovative use of light, material, and human-centered design highlights the potential for architecture to enrich everyday experiences in urban settings.
For those interested in gaining deeper insights into the project, including architectural plans, sections, designs, and concepts, it is recommended to explore the comprehensive project presentation. This exploration may reveal additional layers of thought and craftsmanship that contribute to the overall success of "Meditation Roji."























