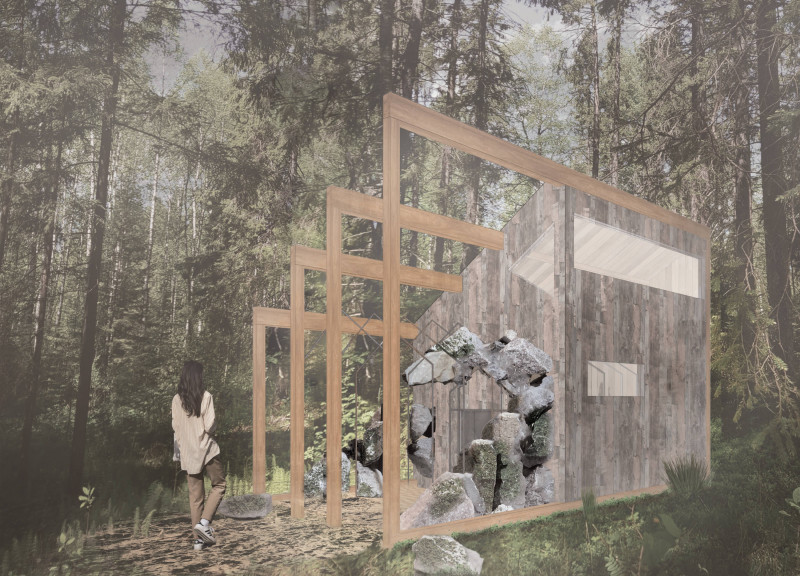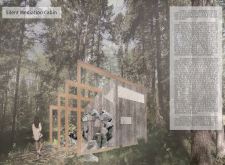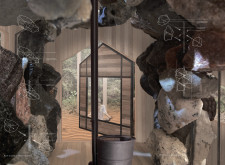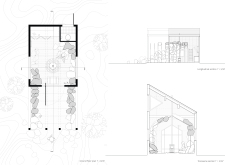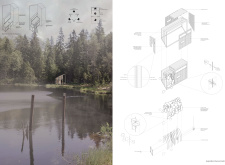5 key facts about this project
The cabin's design incorporates a timber frame construction, utilizing reclaimed wood for both structural and aesthetic elements. Large glass panels enhance visibility to the forest, effectively blurring the boundaries between inside and outside. The orientation of the building is thoughtful, maximizing natural light while minimizing impact on the surrounding ecosystem. Each detail is considered to support the primary function of meditation, creating a peaceful atmosphere conducive to reflection and mindfulness.
Unique Design Approaches and Materiality
The project distinguishes itself through its innovative use of natural materials, specifically emphasizing sustainability. Reclaimed wood not only provides warmth to the interior but also reflects a commitment to ecological responsibility. The stone elements, featured prominently in both structural and decorative capacities, anchor the building to the site and create a tactile, grounding effect. This focus on materiality is further enhanced by the fibrous insulation used in the construction, promoting energy efficiency without compromising the aesthetic appeal.
The spatial design also contributes to the cabin’s uniqueness. It encompasses multiple zones that facilitate different forms of meditation and interaction with nature. The inclusion of a porch serves as a transitional space, inviting occupants to engage with the environment before entering the main gathering area. Inside, a central space allows for communal activities and individual reflection, while smaller alcoves provide privacy for solitary contemplation. This thoughtful arrangement of spaces encourages a range of interactions, both with oneself and with nature.
Architectural Features and Functionality
Architecturally, the Silent Meditation Cabin employs a simple yet effective layout, maximizing usability and comfort. The central gathering area is designed to accommodate both group meditations and individual practices, while the surrounding glass walls ensure connectivity with the landscape. Structural integrity is maintained through the metal framework, which supports the roof and walls while allowing for expansive glass surfaces.
Additionally, the project employs a sloped roof to facilitate rainwater runoff, further enhancing its environmental sustainability. This consideration of natural elements is complemented by the careful positioning of windows to optimize views and ventilation. Each architectural decision reinforces the cabin’s primary function: to serve as a sanctuary for meditation and connection with nature.
For a comprehensive understanding of the Silent Meditation Cabin, the presentation of architectural plans, sections, and detailed designs can provide deeper insights into the project's concepts and execution. Exploring these elements will offer a clearer view of how the architectural ideas manifest in practice.


