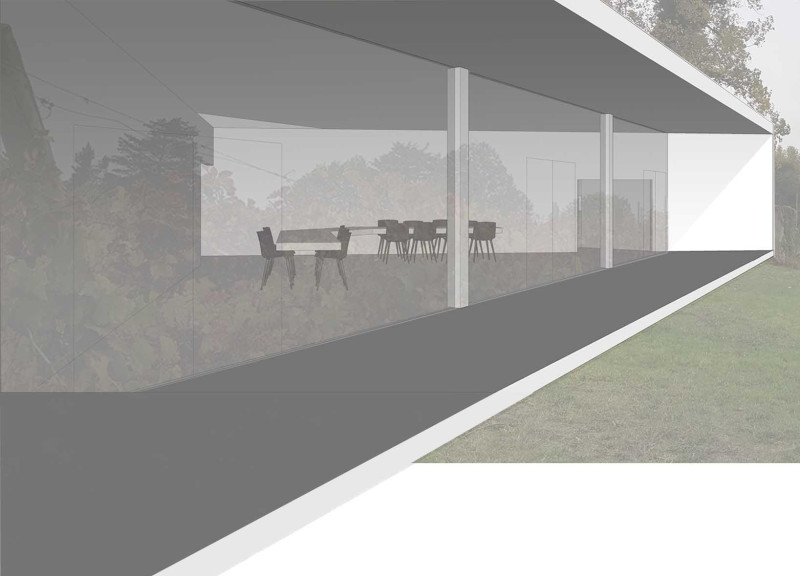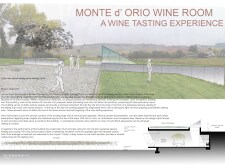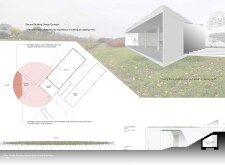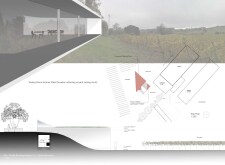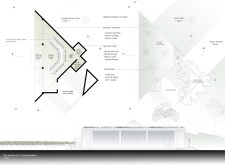5 key facts about this project
This architectural endeavor anticipates the experience of visitors from the moment they arrive. The building is thoughtfully placed to frame the picturesque vistas, enhancing the tasting experience by immersing guests in the natural beauty surrounding them. The exterior structure showcases a dynamic interplay of fragmented forms that invites curiosity and exploration upon approach. These forms transition into a carefully composed entry, where a glass light well and integrated planters draw visitors into the space, emphasizing the transition from the outdoors to the interior environment.
The architectural design takes into account more than just aesthetic principles; it engages with practical considerations such as functionality and environmental performance. The Tasting Room is designed for versatility, capable of hosting various events while providing a comfortable setting for intimate wine tastings. A continuous table accommodating up to thirty guests reinforces the sense of community and shared experience that wine tasting embodies. Furthermore, facilities such as wine storage and mechanical spaces are incorporated discreetly within the overall layout, ensuring that they do not detract from the primary goal of delivering an immersive tasting environment.
Materiality plays a crucial role in the project, contributing not only to the structural integrity of the building but also to its aesthetic appeal. Concrete is the primary material, providing robustness while also facilitating a comfortable indoor climate throughout different seasons. The careful incorporation of glass allows for an abundance of natural light, which enhances the interior space and maintains a visual dialogue with the surrounding vineyard. Wood is also considered for interior elements, lending warmth and a sense of familiarity to the tasting experience.
Unique design approaches are evident throughout the project, particularly in how the building integrates with its surroundings. The landscaping includes features like a green roof that not only contributes to sustainability but also visually connects the structure to the natural environment. The design leverages the panoramic views, with deliberate orientation that ensures that the tasting room captures a 120-degree vista of the vineyard.
The project exemplifies a harmonious relationship between built form and natural landscape, demonstrating a keen understanding of how architecture can enhance sensory experiences. The Monte d' Orio Wine Room is a testament to thoughtful design that considers context, user experience, and environmental impact, ultimately creating a space that celebrates the rich tradition of winemaking while fostering a connection to the land.
For those interested in delving deeper into the architectural details and design processes that inform this project, a review of the architectural plans, architectural sections, and varying architectural ideas presented will provide further insights and understanding. Exploring these elements will reveal the careful consideration that has shaped this unique and engaging space within one of Portugal's most celebrated wine regions.


