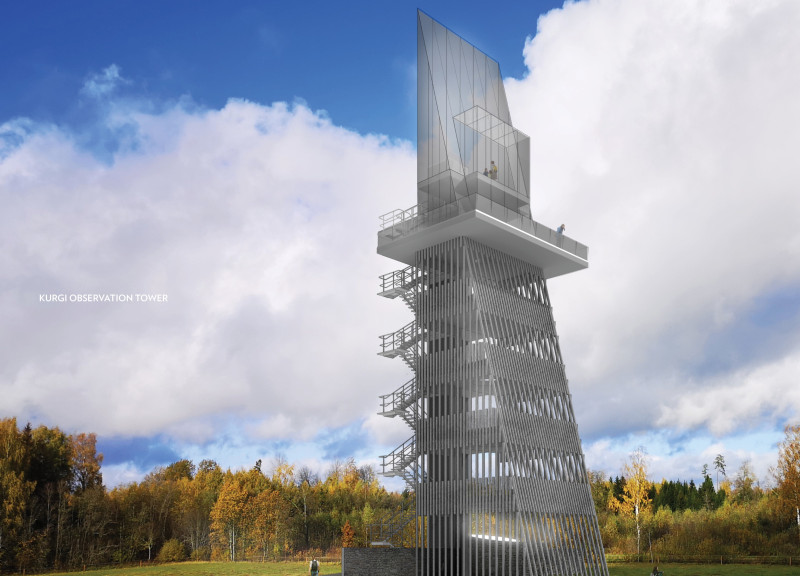5 key facts about this project
At its core, the Kurgi Observation Tower represents the intersection of functionality and aesthetic appeal. It provides a space for gathering, contemplation, and connection with nature, inviting people of all ages to explore the outdoors. The design takes advantage of height and scale, with the tower tapering upwards to maximize visibility. This approach not only enhances the user experience but also physically frames the landscape, guiding the eye towards the horizon.
The observation tower is structured in a way that emphasizes verticality without overwhelming the natural surroundings. This design consideration speaks to the overall objective of respectful coexistence between built and natural environments. Utilizing various materials, the project achieves structural integrity while maintaining a lightweight appearance. Light steel is predominant for the frame, providing a robust yet minimalistic skeleton that allows for expansive views from every level. The inclusion of wooden elements adds warmth and a tactile dimension, grounding the structure in the local context.
Significant attention is given to the use of glass, which plays a crucial role in the architecture of the project. The upper levels are enclosed in a glass façade, resulting in a lantern-like effect that invites light during the day and illuminates the space at night. This transparency reinforces the connection to the surrounding nature, allowing visitors to feel immersed in the scenic landscape even when indoors. The careful interplay between these materials results in a visually engaging structure with a strong narrative element, telling the story of its environment.
Unique design approaches within this project also include the incorporation of sustainable technologies. Solar panels are strategically placed on the tower, which contribute to its energy efficiency while promoting environmental stewardship. This aspect enhances the project's relevance in contemporary architectural discourse, where sustainability is increasingly paramount.
In terms of access, the tower is designed with user experience in mind, featuring a series of interconnected levels that allow for gradual ascension. Each level offers distinct perspectives of the landscape, encouraging visitors to spend time at various vantage points. The thoughtful planning of these spaces shows a commitment to fostering engagement with the environment and encouraging visitors to interact with both the tower and the natural world.
The Kurgi Observation Tower exemplifies a modern architectural approach that respects local traditions while embracing innovation. By carefully considering material choices, structural design, and sustainable practices, this project stands as a testament to thoughtful architecture that enhances the experience of its users and the beauty of its surroundings. For those interested in exploring architectural details further, examining the architectural plans, sections, and overall design ideas can provide deeper insights into this project and its underlying concepts. This exploration will reveal how the Kurgi Observation Tower successfully combines form and function in a meaningful architectural expression.


























