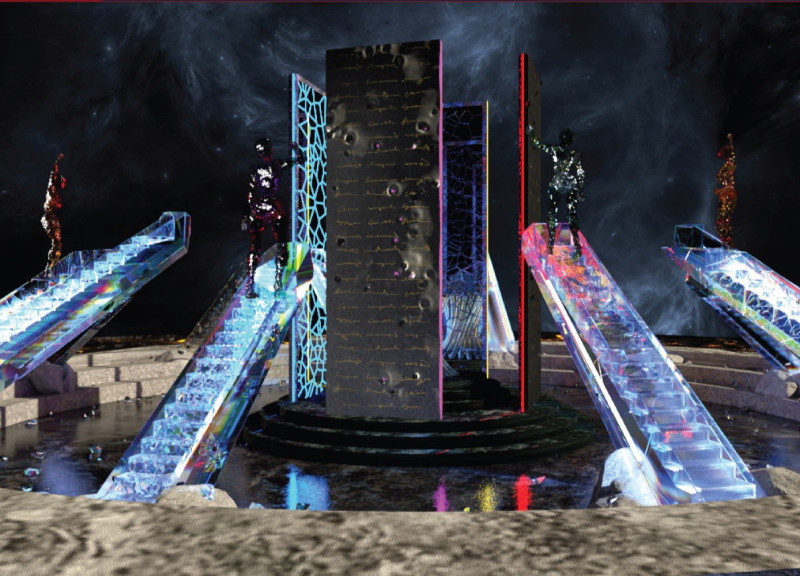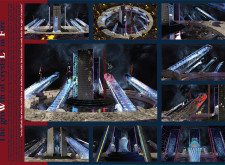5 key facts about this project
Functionally, the project serves as a multifaceted space that encourages exploration and interaction. It offers visitors an immersive experience, integrating path-making within the design to facilitate movement and engagement. The circular layout centralizes the area around towering vertical elements, which are reminiscent of natural formations and serve to guide visitors as they navigate through the space. This arrangement not only encourages foot traffic but also fosters a sense of community and connection among individuals who traverse its pathways.
The architectural design incorporates an array of unique elements that enhance its thematic depth. The main feature includes tall, crystalline structures that serve as both aesthetic focal points and symbolic representations of growth. Made from a blend of materials such as glass, stone, and metal, these vertical elements evoke the geological formations found in nature. The transparency of the glass enables light to play across the surfaces, creating a dynamic interaction that changes throughout the day. This contrasts with the opacity of stone, which provides a grounded sense of permanence, ensuring that the project remains firmly anchored even amidst the ethereal qualities introduced by the glass.
The pathways leading to and among these structures are crafted with careful consideration to the user experience. These sloping walkways invite visitors to ascend gradually through the project, enhancing a sense of movement and discovery. The use of transparent materials for these paths further adds to the feeling of lightness and connectivity with the environment, blurring the lines between the natural landscape and the architectural constructs.
A distinctive aspect of this architectural design is its emphasis on interactivity. Rather than simply being passive spaces for observation, the design encourages visitors to become part of the narrative by engaging physically with the environment. Every element has been thoughtfully placed to elicit curiosity, prompting individuals to explore the relationship between the towering structures and the ground beneath them.
In addition to its interactivity, the project is notable for its reflection on environmental harmony. The architect has taken care to integrate natural themes into the overall design, creating an atmosphere that not only celebrates innovation but also cultivates a connection to its surrounding context. This sensitivity to the environment manifests in both the choice of materials and the overall form of the project, which resonates with the natural landscape and geological formations.
The incorporation of advanced lighting technologies also plays a significant role in shaping the project's atmosphere. By strategically placing lighting elements within the design, the project enhances the user experience, casting shadows and reflections that alter throughout the day. This dynamic element adds depth and complexity to the architectural experience, allowing for a continuous dialogue between light and structure.
Overall, "The Growth of Crystals in Fire" presents an engaging exploration of architectural design that goes beyond mere aesthetics. It embodies a thoughtful consideration of function, interactivity, and environmental integration, resulting in a multifaceted space that promotes reflection and engagement. To fully grasp the intricacies of this project, interested readers are encouraged to explore the architectural plans and designs, as well as the rich architectural sections that offer deeper insights into the conceptual underpinnings and material choices that define this unique project.























