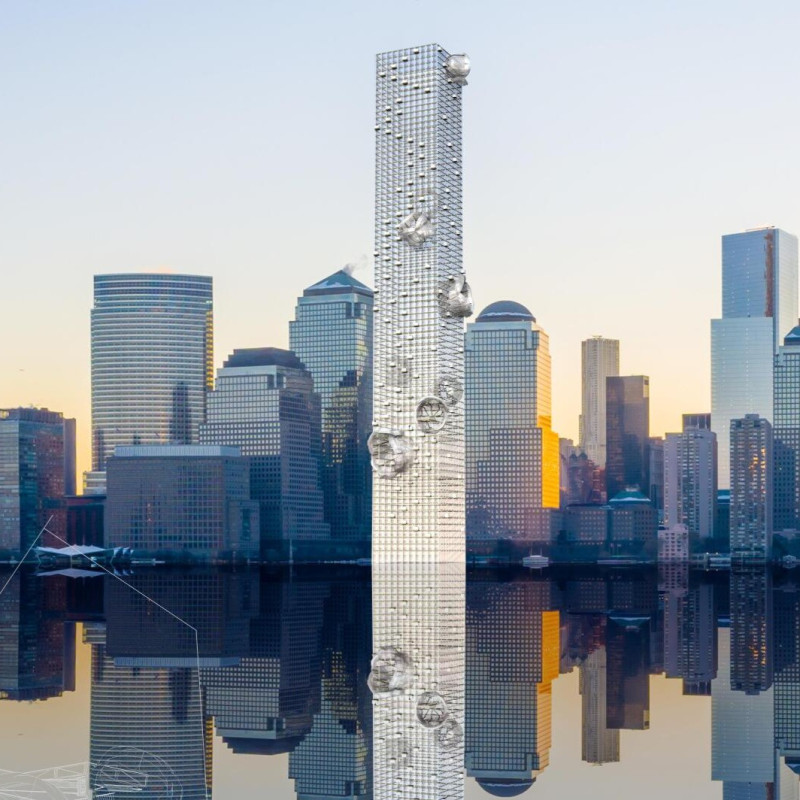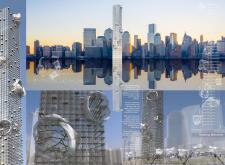5 key facts about this project
The design features a tall, slender profile that aspires to connect with the sky, symbolizing human resilience. It utilizes layered facades, contrasting smooth glass surfaces with sculptural protrusions that reflect the organic nature of memory and emotion. The integration of high-performance glass enhances natural lighting and visual connectivity with the surrounding environment, while the structural elements utilize steel and concrete to ensure stability and durability. The project incorporates purposeful gathering spaces that promote community interaction, illustrating an understanding of architecture as a medium for social connection.
Unique Design Approaches
The architectural approach distinguishes "Towering Memories" from conventional high-rise designs through its incorporation of organic forms that protrude from the main structure. This design choice creates visually engaging volumes that invite exploration and reflection. The sculptural components are crafted from lightweight composite materials, providing a striking contrast to the heavier structural framework. Such elements are designed not only for aesthetic appeal but also for their ability to engage with light and shadow throughout the day, delivering a dynamic experience to viewers and occupants alike.
Moreover, the project emphasizes open layouts in its internal arrangement, fostering flexibility and encouraging communal activities. This design choice aligns with the project’s goals of honoring the past while providing a functional space for present-day use. The public areas seamlessly connect indoor and outdoor environments, creating a fluid transition that enhances accessibility and invites interaction with the urban landscape.
Architectural Details and Construction Materials
The project's materiality is a focal point, featuring a well-considered selection of components that serve both aesthetic and functional roles. High-performance glass is utilized to maximize transparency, contributing to the structure’s overall lightness while reflecting the surrounding cityscapes. Steel is predominantly used for the structural framework, ensuring the building's integrity and height, while concrete provides a solid base that symbolizes resilience and strength.
Overall, "Towering Memories" represents an innovative response to architectural challenges, employing unique design strategies that express collective memory within a modern urban context. Readers interested in exploring architectural plans, sections, and additional design ideas related to this project are encouraged to delve deeper into the project's presentations for comprehensive insights into its architectural narrative.























