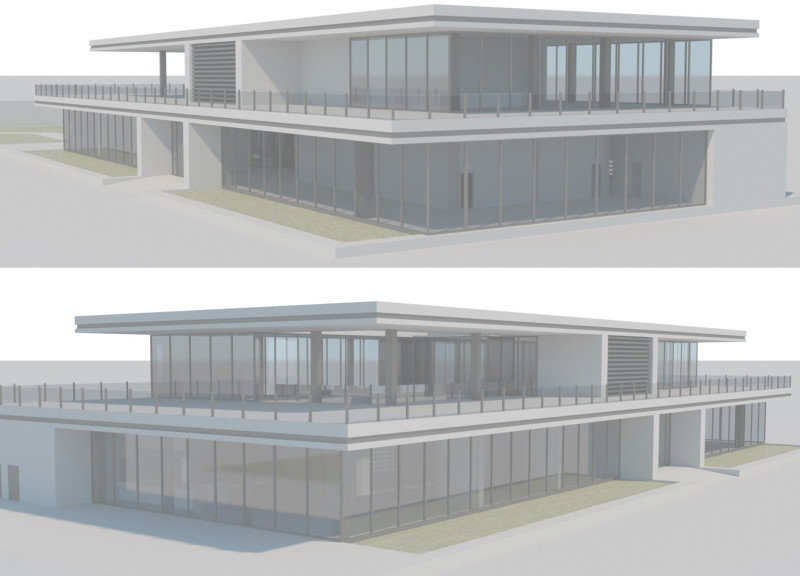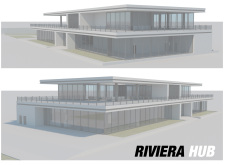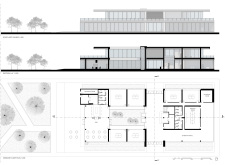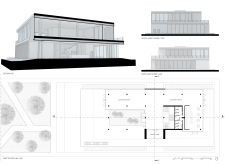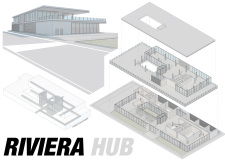5 key facts about this project
Riviera Hub is a contemporary architectural project designed to serve as both a workspace and a communal gathering area. Located in a vibrant urban context, the building integrates seamlessly with its environment, promoting interaction and collaboration among its users. The architectural design emphasizes transparency and openness, achieved through extensive use of glass and adaptable spaces.
The overall functionality of Riviera Hub centers on flexibility. Designed to accommodate various activities, the ground floor features expansive open areas suitable for social events, exhibitions, and informal meetings. This area includes a bar that acts as a focal point, providing a casual setting for gatherings. On the first floor, coworking spaces and meeting rooms are organized to facilitate productivity, allowing for both private and collaborative work environments. The layout is intentionally fluid, enabling the configuration of spaces according to operational needs.
Architectural Integrity Through Material Selection
A key aspect of Riviera Hub is its thoughtful material selection. Concrete is employed for structural integrity, ensuring durability and longevity. Large glass panels frame the facades, providing natural light and enhancing visual connections to the outdoors. The materials used also include steel for supporting structures and railings, which balance strength with a refined aesthetic. Wood is incorporated as an accent material, adding warmth and comfort that contrast with the industrial nature of the concrete and steel. Landscaping materials complement the outdoor spaces, creating a cohesive environment that encourages leisure and interaction.
Unique Spatial Strategies
Riviera Hub distinguishes itself through its innovative design approaches. The integration of cantilevered roof structures provides shade while creating inviting outdoor areas, effectively blurring the line between indoor and outdoor experiences. This design choice enhances usability and encourages user engagement with the surrounding landscape. By prioritizing natural light and ventilation, the project adheres to sustainable design principles, fostering an environment that promotes well-being and productivity. Additionally, the flexible spatial organization allows the building to adapt to a variety of functions, making it suitable for different community needs.
For a deeper examination of Riviera Hub's architectural plans, sections, and designs, readers are encouraged to explore the detailed project presentation. The architectural ideas utilized within this project provide valuable insights into modern design principles and their practical applications.


