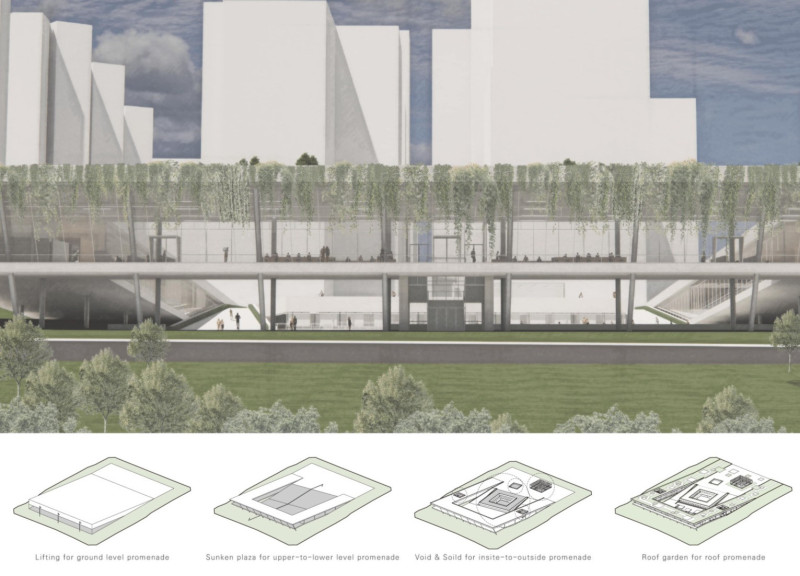5 key facts about this project
The overarching concept of the Horizon Promenade Workspace revolves around the idea of connectivity. The layout encourages fluid movement between different zones of activity, fostering collaboration and communication among employees. Central to this design is a courtyard that serves as a communal space, positioned at the heart of the complex. Surrounding the courtyard are various work settings including open offices, meeting rooms, lounges, and cafés—all designed to cater to diverse working styles.
The Horizon Promenade Workspace distinguishes itself from typical office setups through its unique integration of a visible data center within the workspace design. The data center, traditionally a background entity, is reimagined as a focal point, allowing for transparency and engagement with its operations. This represents a paradigm shift in how technology and workspace can coexist while remaining accessible to the public.
Another noteworthy aspect of the design is the emphasis on sustainability. The building incorporates innovative cooling solutions for the data center, utilizing water-based systems that minimize energy consumption. Furthermore, passive design strategies ensure that natural light and airflow are optimally harnessed, reducing reliance on artificial lighting and mechanical ventilation. The project combines these elements with extensive green spaces such as roof gardens and landscaped courtyards, enhancing both biodiversity and user wellness.
The architectural materials employed in the Horizon Promenade Workspace, including concrete, glass, steel, and vegetation, reflect both aesthetic and functional considerations. The use of large glass façades facilitates natural lighting and creates a connection with the surrounding environment, promoting a sense of openness and transparency. Meanwhile, the structural integrity provided by concrete and steel allows for expansive, adaptable spaces that can accommodate various activities.
To further explore the architectural plans, sections, designs, and ideas of the Horizon Promenade Workspace, readers are encouraged to engage with the project presentation for a deeper understanding of its design approach and implementation. This analysis offers only an overview of the unique features within this workspace, and a closer look at the project's architectural details will provide valuable insights into its innovative characteristics.


 Woo Seok Choi
Woo Seok Choi 























