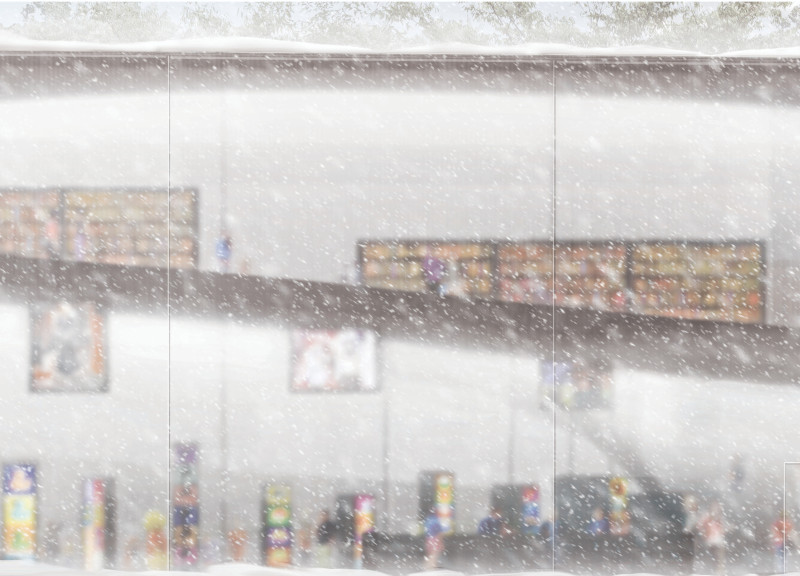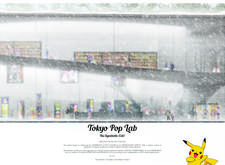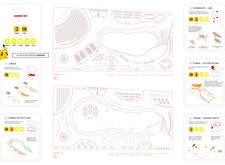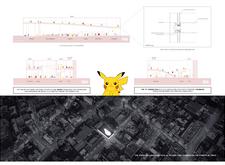5 key facts about this project
The project represents a convergence of architectural innovation and cultural vitality. Its design reflects the dynamic nature of popular culture, inviting community members to engage in various activities that celebrate creativity and expression. The Tokyo Pop Lab functions not only as a venue for artistic endeavors but also as an educational hub where individuals can gather to explore and expand their understanding of pop culture's many facets.
Central to the design is the concept of 'Synthetic Call,' which embodies the playful and interconnected aspects of modern society. The architectural layout encourages continuous movement through the space, promoting an intuitive flow that engages visitors. A large atrium serves as the heart of the facility, designed as a flexible performance and exhibition space. This area is capable of hosting a variety of events, from workshops to showcases, allowing for versatility and adaptability based on community needs.
The architectural integrity of the Tokyo Pop Lab is largely derived from its materiality. The careful selection of materials such as glass, concrete, metal, and wood articulates both functional and aesthetic qualities. Transparent and translucent glass façades invite natural light into the interior, creating a warm and welcoming atmosphere that blurs the lines between inside and outside. Concrete provides a solid structural base, essential for durability, while metal elements contribute to the sleek, contemporary character of the building. Additionally, the use of wood adds a sense of warmth and character, particularly in spaces designed for communal gatherings and creative collaboration.
Signature details in the architectural design further enhance the user experience. The layout consists of various specialized areas, including learning spaces tailored for interactive engagement, workshops designed for hands-on creation, and lecture halls that encourage dialogue and idea-sharing. These spaces are positioned to facilitate connection, with open sight lines and communal seating arrangements that invoke a sense of inclusivity. Elements such as acoustic panels and flexible lighting systems ensure that each area can adapt to different uses as needed.
The incorporation of cultural references into the design reflects an understanding of its context within Tokyo. By celebrating local icons and popular characters, the Tokyo Pop Lab actively engages younger audiences and fosters a playful environment. This reflection of cultural identity engages users on a personal level, making the space more relatable and appealing to a broad range of visitors.
In its approach to sustainability, the Tokyo Pop Lab introduces design strategies that consider environmental impact. Natural light utilization, along with adaptability for varying community functions, aligns with contemporary architectural practices that prioritize ecological responsibility, while enhancing the overall functionality of the building.
The architectural ideas manifested in the Tokyo Pop Lab stand as an example of how modern architecture can respond to the cultural zeitgeist and community requirements. The thoughtful integration of form and function results in a project that is not only iconic in appearance but purposeful in its offerings. From spacious learning areas to interactive workshops, each component of the building contributes to a holistic vision that supports artistic expression and cultural dialogue.
To explore further the architectural plans, sections, and designs that underpin this project, interested readers are encouraged to delve into more detailed presentations of the Tokyo Pop Lab, gaining deeper insights into the architectural innovations and community-focused solutions it provides. Through comprehensive exploration, one can appreciate the layers of thought that have gone into making this project a vital part of Tokyo's cultural landscape.


























