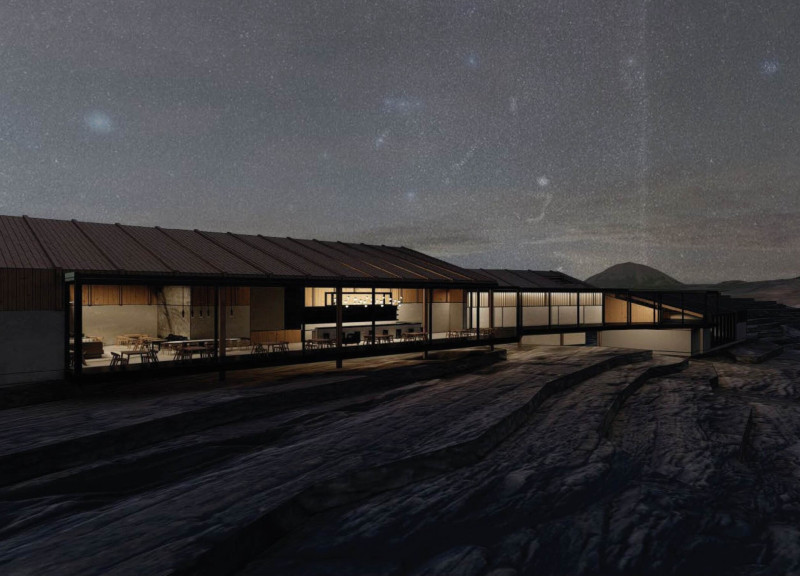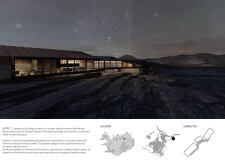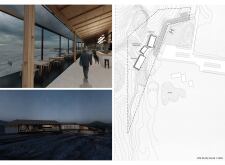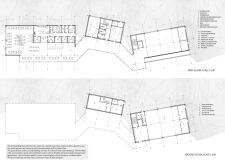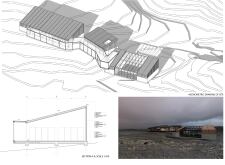5 key facts about this project
At its core, MONT represents a commitment to sustainability and education, particularly through its greenhouse. This key feature not only provides a space for cultivating plants but also serves an educational function, highlighting the importance of local food production and environmental responsibility. The architectural design integrates these educational aspects seamlessly, allowing visitors to engage with the process of food growth, from cultivation to dining, in the restaurant. This approach promotes a holistic understanding of the farm-to-table philosophy and encourages a greater appreciation for the natural world.
The overall layout of the project is intentionally designed to facilitate movement and interaction among its distinct functions. The three main buildings are interconnected by a central corridor, made predominantly of steel and glass, creating a fluid transition between spaces. This design choice reinforces the idea of unity among the different functions, inviting visitors to explore each area without feeling disoriented.
The greenhouse is the focal point, with ample glass surfaces that invite natural light and offer views of the surrounding landscape. This transparency not only enhances the aesthetic quality of the space but also emphasizes the relationship between the built environment and the natural world. It provides a welcoming entrance for visitors, setting a tone of accessibility and engagement from the moment they arrive.
The restaurant, designed with open dining areas, continues this theme of connectivity, providing patrons with unobstructed views of the stunning volcanic landscape that defines the region. The thoughtful design melds social spaces with tranquil surroundings, creating an inviting atmosphere for dining that encourages relaxation and reflection.
The observation and meditation points within the project offer areas for contemplation, allowing individuals to pause and appreciate the breathtaking vistas that surround MONT. These features are strategically placed on upper levels, providing elevated perspectives that enhance the connection between the visitors and the natural environment, fostering a sense of calm and introspection.
Materiality plays a crucial role in the project’s overall design strategy. The use of steel in the structural framework not only ensures durability but also supports the modern aesthetic that characterizes MONT. Glass is employed extensively throughout the facades, creating seamless transitions between indoor and outdoor spaces while promoting an openness that echoes the ethos of the project. Timber elements are incorporated within the interiors, introducing warmth and texture that soften the overall modern design language. Concrete foundations provide stability, which is particularly important in the context of the region's volcanic activity.
One of the unique design approaches taken in MONT is its emphasis on creating a profound sense of place through architectural expression. Rather than imposing on the landscape, the buildings are designed to blend into their environment, taking cues from the surrounding topography and geological features. The design does not merely coexist with nature; it actively engages and interacts with it, reinforcing the architectural intention of harmony and sustainability.
Additionally, MONT embodies a broader dialogue around sustainable practices in architecture. By incorporating food production within the architectural framework, the project serves as a model for integrating environmental consciousness into building design. This approach not only enhances the user experience but also aligns with contemporary architectural trends that prioritize ecological integrity.
Exploring the presentations of MONT can provide valuable insights into its numerous architectural plans, sections, designs, and overarching ideas. By delving into these elements, one can gain a deeper understanding of how this project addresses its function and engages with its landscape so thoughtfully. Engaging with MONT offers an opportunity to appreciate how architecture can emerge from and coexist with nature, driving meaningful experiences for visitors while fostering a connection to the environment.


