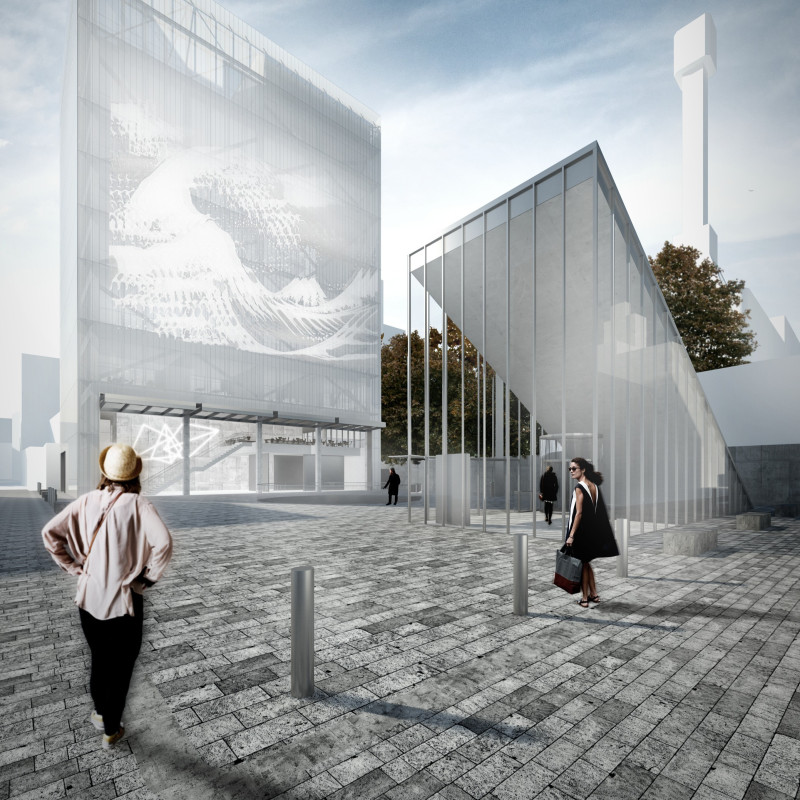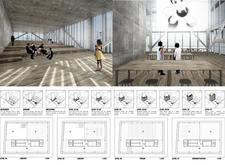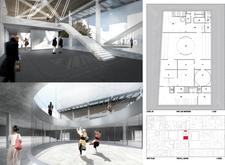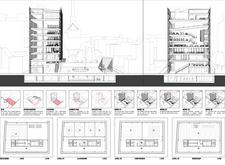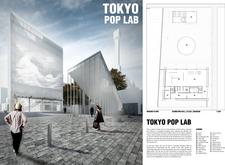5 key facts about this project
At its core, the Tokyo Pop Lab embodies the idea of a creative laboratory where traditional art forms converge with modern digital practices. It functions as a gallery, exhibition space, workshop area, and community hub, providing an environment conducive to both creators and the public. This multifunctionality aligns seamlessly with the project's aim to democratize art and culture, encouraging widespread participation and interaction among diverse groups.
The architectural design is marked by a thoughtfully structured layout that prioritizes both accessibility and versatility. The building features multiple levels, each designated for specific activities, yet all interconnected to foster a sense of community. The basement features multimedia installations, serving as a canvas for experimental art that challenges conventional boundaries. The ground level acts as the focal point for engagement, housing the Pop Lab itself, where visitors can experience the synergy of digital media and physical performance.
The spatial arrangements transition to the mezzanine, designed to create visual connectivity between various functions. This level offers additional exhibition space, ensuring that visitors can move fluidly and discover new experiences. Higher levels are reserved for studios and interactive areas, where artists can collaborate with participants in workshops, thus reinforcing the project’s commitment to artistic dialogue and community involvement.
An important aspect of the Tokyo Pop Lab is its materiality, which plays a significant role in the overall design ethos. The use of reinforced concrete provides structural integrity while presenting a modern industrial aesthetic that resonates with the urban context. Large glass panels are strategically incorporated, allowing for abundant natural light and promoting a visual connection to the surroundings. This transparency not only enhances the perception of openness but also invites passersby to engage with the activities inside, effectively blurring the lines between public and private spaces.
Wood flooring introduces warmth to the interior, contrasting with the more rigid elements of concrete and steel. This choice of materials fosters a welcoming ambiance, conducive to the creative intentions of the space. The incorporation of steel serves both structural and decorative purposes, enhancing the building's openness and enabling an innovative spatial organization.
Unique design approaches manifest in various functional spaces, each reflecting the project's core principles. The design avoids rigid partitions that could hinder collaborative activities, opting instead for flexible room configurations that adapt to different needs. Such an approach ensures that the Tokyo Pop Lab remains relevant and can evolve alongside the cultural landscape of Tokyo.
The overall aesthetic of the Tokyo Pop Lab is characterized by its commitment to inclusivity and engagement. The design articulates a vision where arts and community thrive together, ensuring that the building is not merely a space for viewing art but also one for creating it. By facilitating interactions among artists, audiences, and the broader community, the project seeks to cultivate an environment rich in creativity and collaboration.
In exploring this project further, readers are encouraged to delve into the architectural plans, sections, and designs, each detail offering deeper insights into the underlying architectural ideas. By understanding the intricate interplay of spaces and materials, one can appreciate the thoughtful execution of the Tokyo Pop Lab and its potential impact on the cultural fabric of Tokyo. This architectural endeavor stands as a testament to the possibilities that arise when innovative design meets community needs, setting a precedent for future architectural projects aimed at enhancing cultural engagement.


