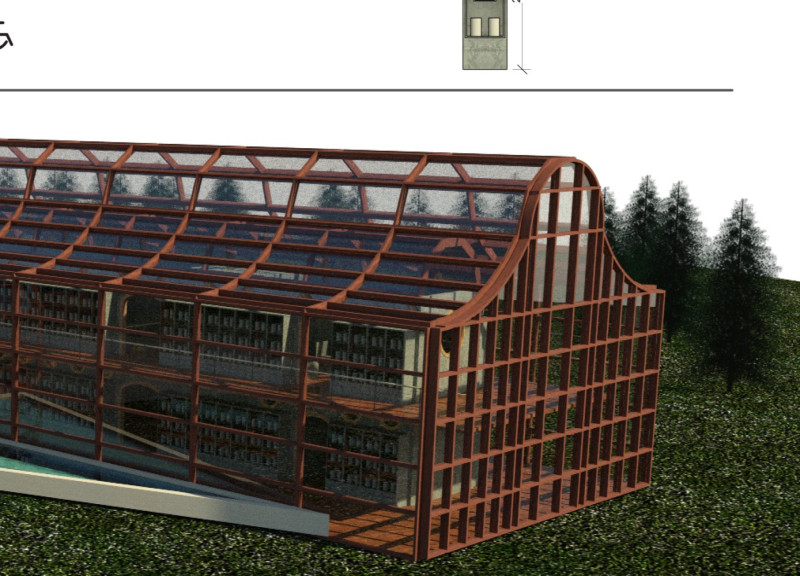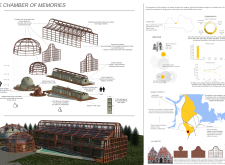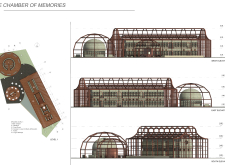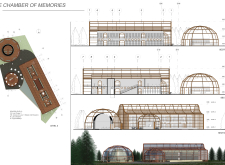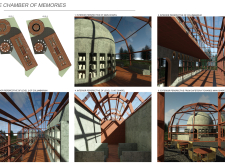5 key facts about this project
At its core, the Chamber of Memories represents a shift in how society perceives memorial spaces. It positions itself as not only a place for mourning but as a center for community engagement. By incorporating various functions within the design, such as a main chapel, columbarium, and areas for gathering and sharing stories, the project facilitates a holistic approach to grief. This architectural design emphasizes inclusivity and accessibility, ensuring that people of all ages and abilities can participate in the communal experience of remembrance.
The layout of the facility is carefully planned, maximizing the use of space while promoting natural movement. The main Christian chapel holds significant importance within the design, serving a majority of the local population and providing a serene environment for prayer and reflection. Complementing the chapel is the columbarium, which adds a personal touch, allowing visitors to engage more intimately with the memories of their loved ones. Additional features such as the cafeteria and bench areas foster opportunities for visitors to connect with each other, share their experiences, and support one another in their healing journeys.
Particular attention has been given to the project's architectural approach, balancing contemporary design elements with influences from Latvia's rich architectural history, especially the Art Nouveau movement. This blending of styles creates an inviting aesthetic that resonates with a diverse audience. The facade of the building utilizes expansive glass surfaces, promoting transparency and a connection to the natural landscape outside. This approach not only allows for ample natural light to flood the interior spaces but also symbolizes openness and the coexistence of life and memory.
Materiality plays a crucial role in defining the character of the Chamber of Memories. The use of locally sourced pinewood not only supports sustainable practices but also integrates the facility into its geographical context, providing a sense of place. Reinforced concrete forms the structural backbone of the design, notably in the prominent chapel dome, which stands as a symbol of strength and permanence within the site. The clever incorporation of these materials culminates in a serene environment that balances strength and comfort.
The design's unique features extend beyond material choices to include its vertical elements, particularly the high towers that facilitate access to individual crypts. These structural components introduce an aspect of verticality that draws the eye upward, inviting a sense of hope and continuity. Natural circulation routes have been meticulously integrated into the design, promoting free movement within the space while encouraging social interaction among visitors.
As a project that deeply considers the cultural and emotional aspects of memory, the Chamber of Memories fosters a communal bond that serves to enrich the experience of those who visit. It is a place where architecture transcends its physical boundaries to embrace deeper meanings associated with loss and remembrance. This project exemplifies the potential of architectural design to address complex human experiences through thoughtful planning and execution.
For those interested in a more detailed exploration of the Chamber of Memories, it is recommended to delve into the architectural plans, sections, and design ideas that further illustrate its thoughtful conception and execution. The intricate details and architectural solutions offer profound insights into the project, enhancing the understanding of how this unique space operates within its context.


