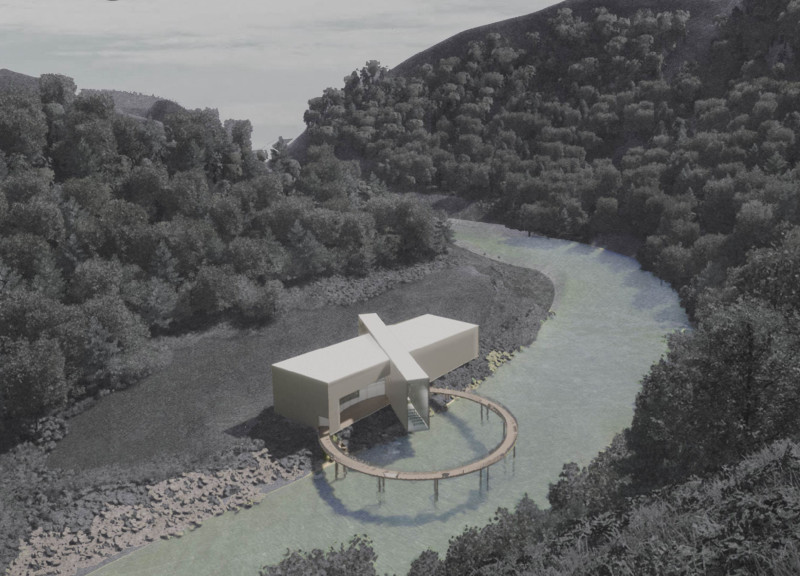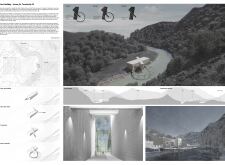5 key facts about this project
The project's function centers around hospice care, where both privacy and community are balanced. Key areas include private patient rooms, communal gathering spaces, and areas for reflection, all designed to enhance the emotional and psychological well-being of users. The thoughtful arrangement of spaces facilitates family interaction, enabling loved ones to spend meaningful time together.
Key Design Approaches
This project distinguishes itself through its unique design approaches. Its circular layout promotes ease of movement and interaction, allowing natural flow between different spaces. The extensive use of glass throughout the building enables a strong visual connection to the outdoors, enhancing the therapeutic experience of patients. This intentional transparency invites natural light into the facility, creating an uplifting atmosphere.
Additionally, the choice of materials reflects a practical yet sensitive application. Concrete provides structural integrity, while wood adds warmth to the interiors. The project also considers sustainability by integrating natural elements, contributing to the overall restorative environment.
Architectural Elements and Details
Important architectural elements include the strategic placement of large windows, which not only offer views of the natural landscape but also create a sense of openness within the interiors. Each patient room is equipped with features designed to maximize comfort, including private balconies for personal outdoor access.
Common areas are designed to facilitate gatherings, equipped with comfortable furnishings that invite conversation and connection. The spaces have been organized to cater to various activities, from shared family meals to quiet moments of reflection.
In summary, the "Last Holiday - Home for Terminally III” is an architectural project that effectively combines healthcare functionality with an inviting and soothing environment. The careful design choices reflect an understanding of the emotional needs of terminally ill patients and their families. For more insights into the architectural plans, sections, and design ideas informed by this unique approach, readers are encouraged to explore the project presentation in detail.























