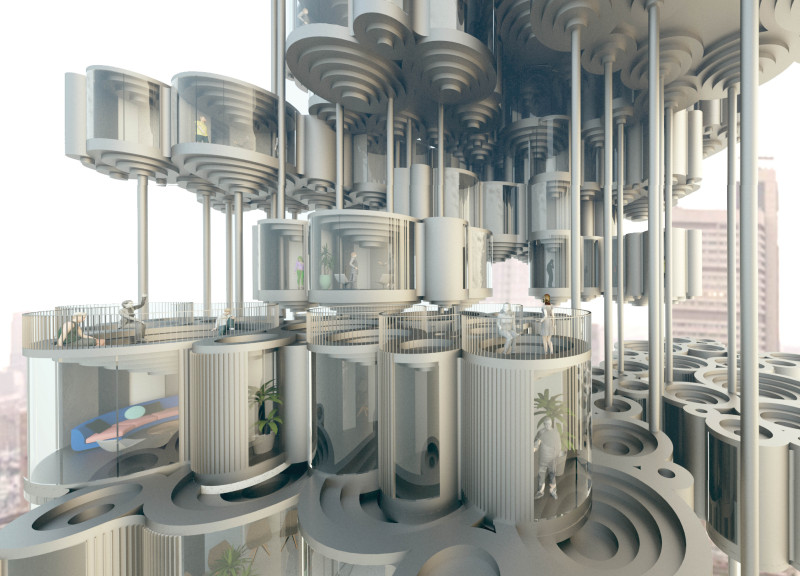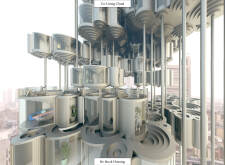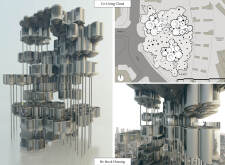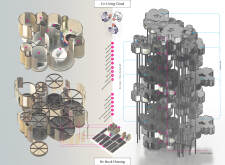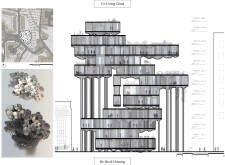5 key facts about this project
The design revolves around a modular structure characterized by its organic, cloud-like form. This unique aesthetic not only differentiates it from traditional housing models but also serves a practical purpose in optimizing space within urban environments. The flexibility of the modular components allows for easy reconfiguration, catering to various resident needs over time.
Space Efficiency and Adaptability
The project is organized into stacked modules that vary in height and arrangement, providing individual living units while ensuring ample shared facilities. These communal spaces, which may include gardens, terraces, and recreational areas, enable residents to engage with one another, promoting a sense of community. This configuration demonstrates an effective use of vertical space in densely populated areas, alleviating pressure on ground-level land while maintaining access to outdoor environments.
Innovative Material Selection
The materials chosen for the project's construction reflect a commitment to sustainability and long-term functionality. Reinforced concrete forms the structural basis, ensuring durability and stability. Glass is prominently used in the facades to enhance natural light penetration and provide views of the surrounding landscape, which contributes to a vibrant living atmosphere. Aluminum panels offer lightweight, weather-resistant cladding, and wood accents introduce warmth and texture to the interiors. Furthermore, the incorporation of green roof systems emphasizes ecological considerations, aiding in rainwater management and promoting biodiversity.
Community-Centric Design Approach
The overarching theme of this project centers on community engagement and the promotion of shared living experiences. The thoughtful integration of shared facilities allows for resource sharing among residents, countering the isolation commonly associated with urban living. This design approach is not only practical but also aligns with shifting preferences toward collaborative living arrangements. By prioritizing both individual privacy and communal interactions, the project redefines the traditional housing model to create a more holistic urban living experience.
For those interested in delving deeper into this architectural design project, further exploration of architectural plans, architectural sections, and architectural designs reveals more intricate details. The unique architectural ideas presented in this project can offer valuable insights into innovative solutions for modern urban living challenges, inviting ongoing discussion and engagement in the field of architecture.


