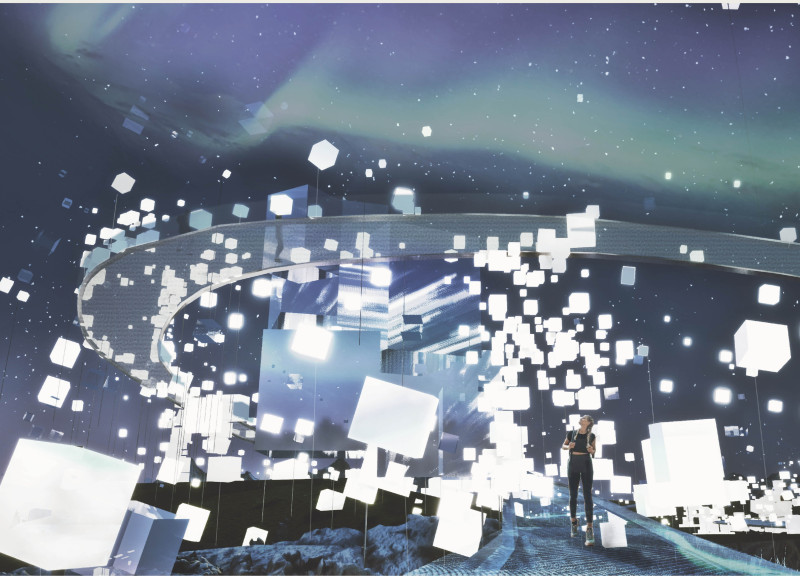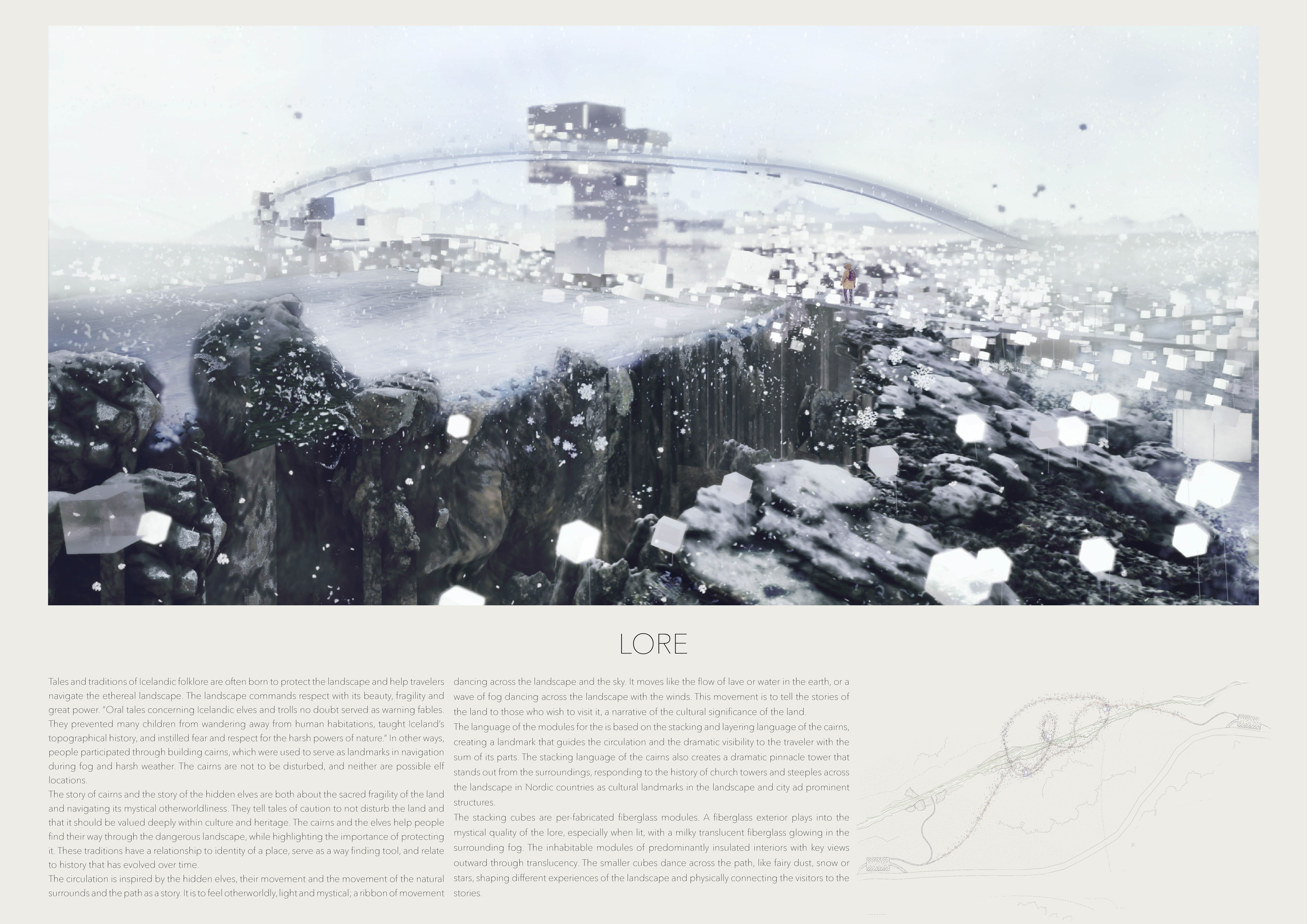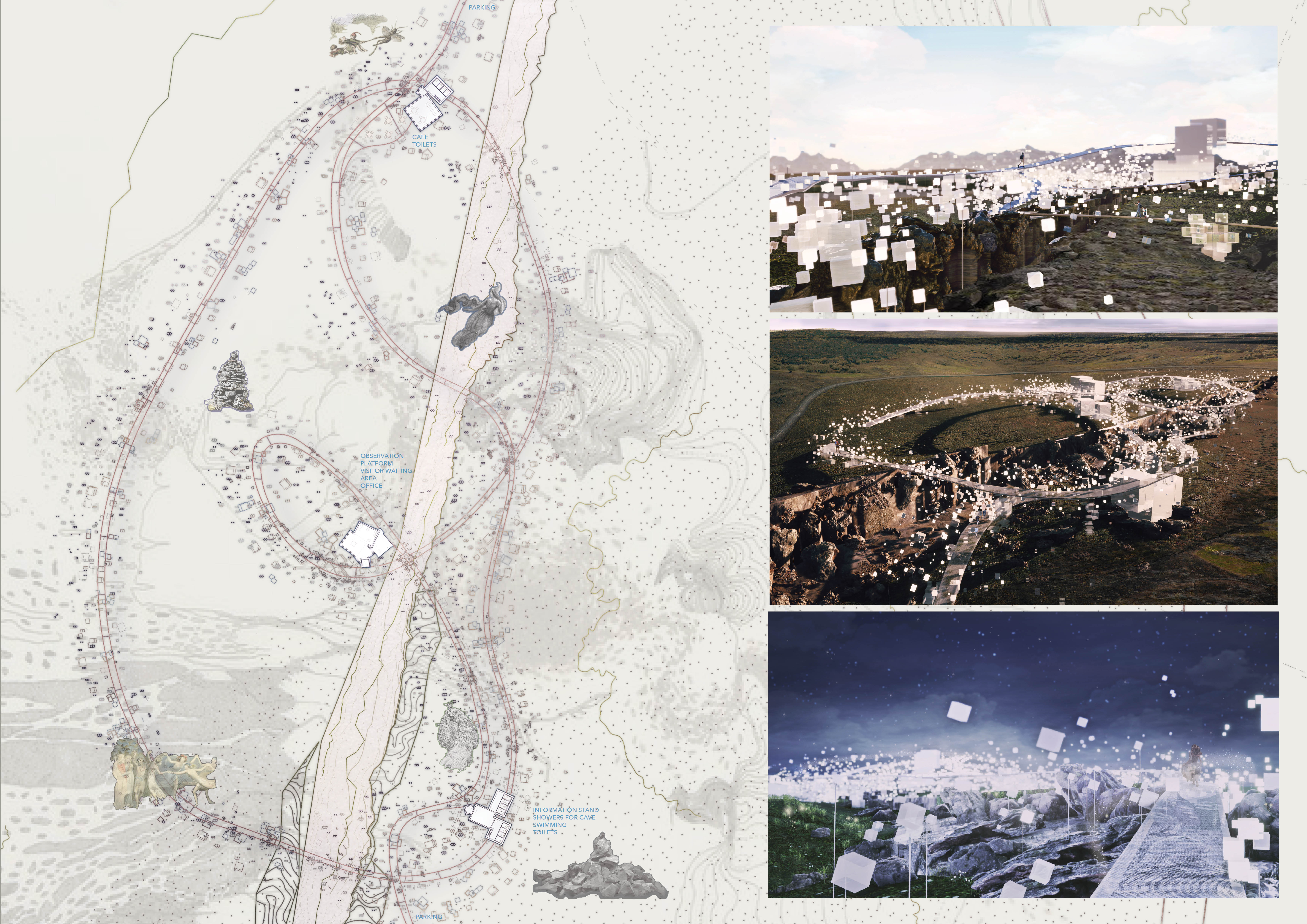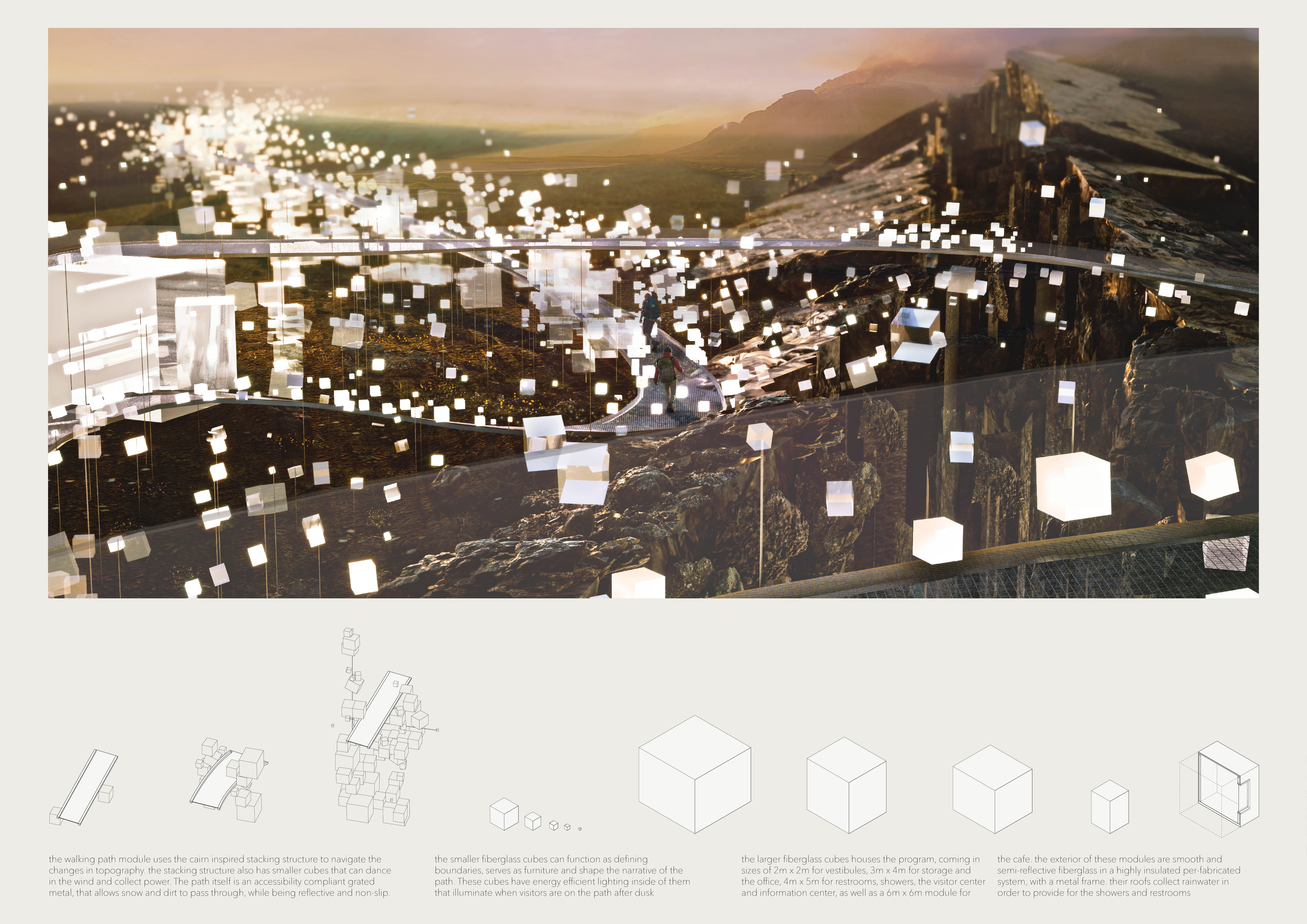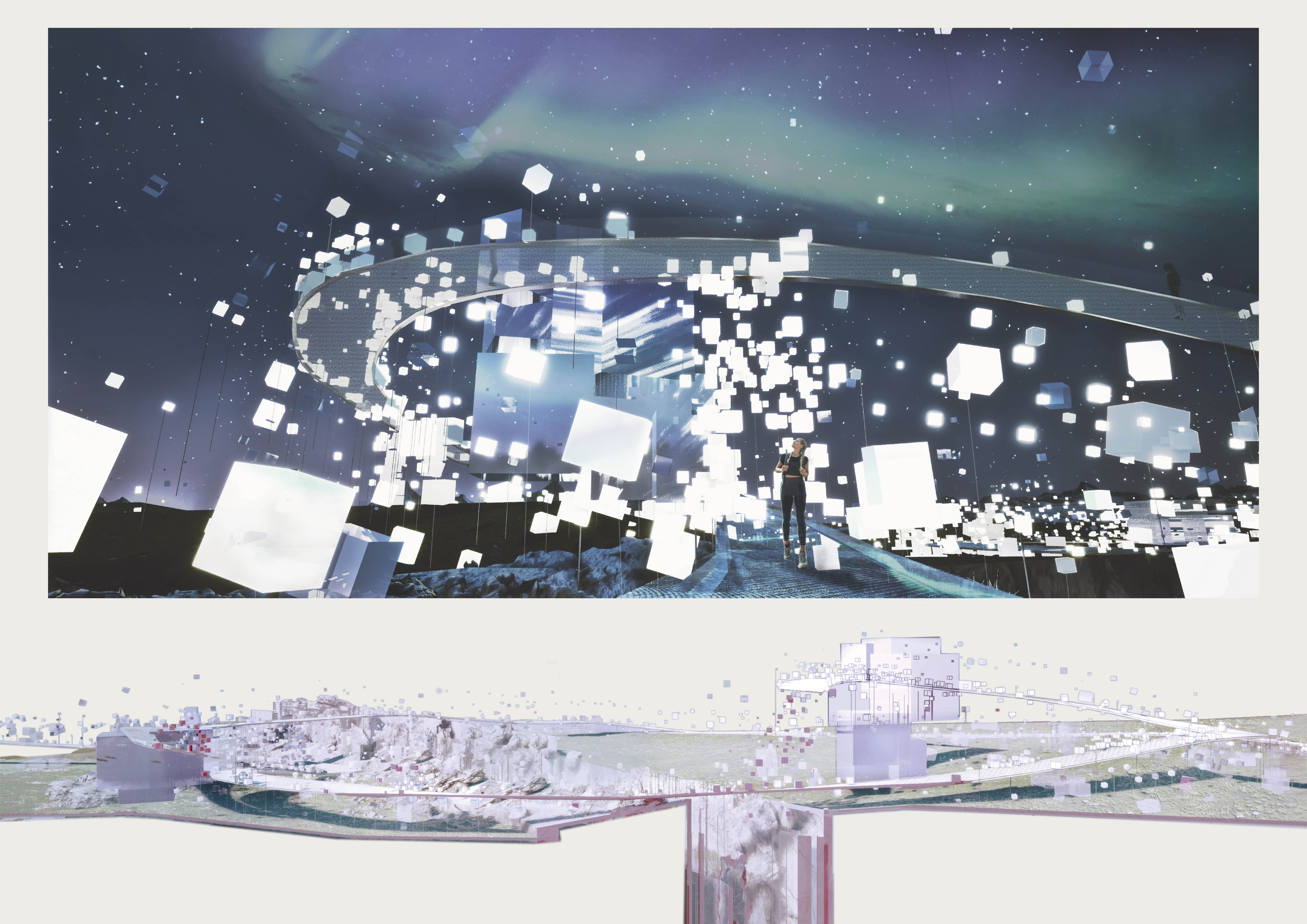5 key facts about this project
At its core, "Lore" represents the intertwining of nature, memory, and built form. The architecture is not solely a functional space but rather an expression of the stories that define the region. Each element has been meticulously crafted to foster a connection between the structure and its geographical setting, promoting a deeper understanding of place and history. This design approach emphasizes that architecture can serve as a medium for conveying cultural narratives while enhancing the visual and experiential qualities of the site.
The project is organized around a series of pathways and observation points that encourage exploration and interaction. Designed to guide visitors through the landscape, these paths flow organically with the natural contours of the terrain. The experience of navigating this space becomes a journey of discovery, where each twist and turn introduces new perspectives and insights. Visitors are invited to pause at key vantage points, enabling them to take in sweeping views of the surrounding vistas and the stories they encompass.
The materiality of "Lore" plays a crucial role in its architectural identity. The project employs a thoughtful selection of materials that not only enhance aesthetic appeal but also reinforce the conceptual foundations of the design. Glass is prominently used throughout the project, allowing for transparency and visual connectivity between interior spaces and the natural world outside. This choice fosters a seamless integration with the landscape, allowing light to permeate the interiors while offering unobstructed views of the beauty surrounding the structure.
Steel serves as a vital structural component, providing the necessary durability to support the graceful forms of the architectural elements. Its use enables long-span constructions that maintain an elegant presence without overwhelming the site. Additionally, composite materials are utilized in the creation of modular units, contributing to the project’s versatility. These units serve diverse functions, ranging from cafes to information kiosks, becoming integral parts of the visitor experience while maintaining a cohesive narrative throughout the site.
Natural stone is also incorporated, grounding the project within its environment. By utilizing locally sourced materials, the design embraces the geographical context, creating an architectural language that resonates with the characteristics of the area. This commitment to materiality ensures that "Lore" maintains a respectful dialogue with its natural surroundings while emphasizing sustainability and connection.
Unique to "Lore" is its ability to transform the visitor experience through architectural design. The interplay of light and shadow within the interior spaces contributes to a dynamic atmosphere that changes throughout the day, encouraging repeated visits to observe these alterations. Interactive installations are strategically integrated into the project, inviting visitors to engage with both the built environment and the narratives it embodies. These elements blur the boundaries between indoor and outdoor realms, enhancing the overall experience and inviting contemplation and reflection.
The architecture of "Lore" serves as a reminder of the power of storytelling through space, merging physical and emotional connections to the land. By drawing on the histories and memories embedded in the landscape, the project reinforces the idea that architecture can be a powerful medium for communication and understanding.
For those interested in delving deeper into the specifics of "Lore," reviewing the architectural plans, sections, designs, and innovative ideas that form the foundation of this project will provide valuable insights. The architectural choices made throughout "Lore" embody a thoughtful and engaged approach to design, inviting exploration and encouraging a meaningful dialogue between architecture and place. Take the time to engage with the detailed presentation of this project for a comprehensive understanding of its nuances and intentions.


