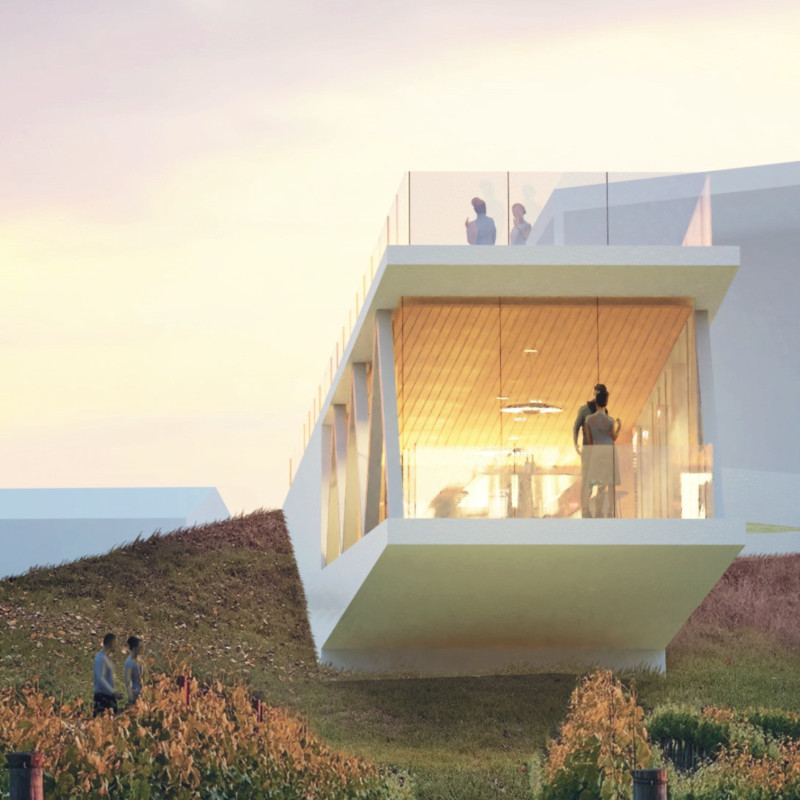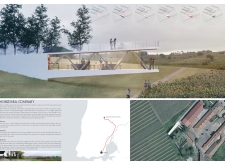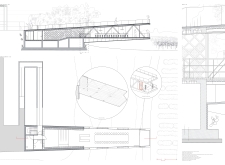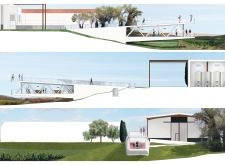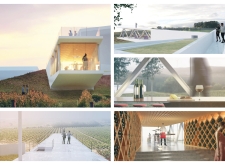5 key facts about this project
The building features a layout that prioritizes visual connections to the vineyards, enabling occupants to immerse themselves in the landscape. Transparency plays a key role in the design, with extensive glass façades that allow natural light to flood the interiors while offering unobstructed views of the natural surroundings. The use of horizontal lines throughout the architecture reflects the undulating terrain of the vineyards, reinforcing the project's name and concept of continuity.
Unique Design Approaches
One of the defining aspects of this project is its elevated design, allowing the structure to appear as a floating entity above the ground. This creates a raised terrace which extends the usable space beyond the building's interior, encouraging outdoor interactions and engagement with the landscape. The design incorporates a minimal footprint, ensuring minimal disruption to the site context, and is crafted using a selection of materials that include reinforced concrete for structural integrity, glass for transparency, steel for support, and natural stone and wood to enhance interior warmth.
Another distinctive feature is the integrated rooftop terrace that serves as a focal point for visitors, providing a panoramic view of the surrounding vineyard. This rooftop space not only enhances the aesthetic appeal but also contributes to environmental sustainability by utilizing passive design strategies to manage sunlight and air circulation. By prioritizing open spaces and natural materials, the architecture fosters a sense of place while maintaining functionality.
Spatial Organization
The interior layout of the building is methodically organized to promote easy movement and interaction. The public areas, including the wine tasting room and social spaces, are oriented towards the most favorable views, optimizing visitor experience. Architectural sections illustrate a clear relationship between indoor and outdoor spaces, emphasizing the use of natural light and ventilation. The careful arrangement of these spaces reflects an architectural idea of fluidity, where both private and communal areas coexist harmoniously.
For further details on the architectural plans, sections, and unique design elements of this project, interested readers are encouraged to explore the comprehensive project presentation. This exploration will provide deeper insights into the architectural ideas and methodologies employed in the design of "Horizontal Continuity."


