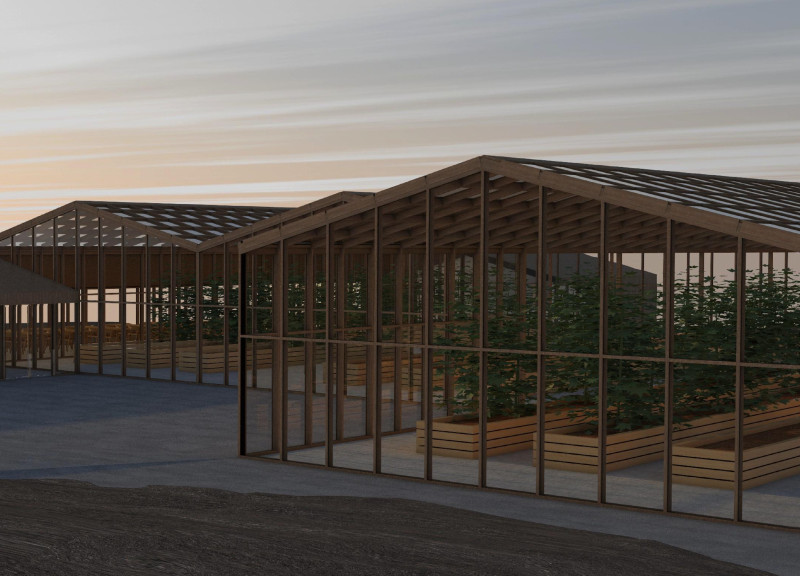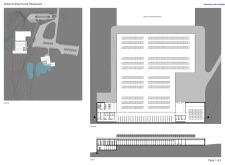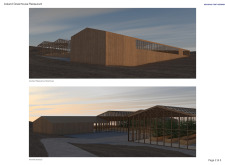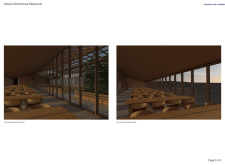5 key facts about this project
Spatial Organization
The layout of the Iceland Greenhouse Restaurant includes a spacious dining area that provides panoramic views of the surrounding landscape. The incorporation of large glass facades facilitates ample natural light, creating a welcoming atmosphere for guests. The indoor space is designed to accommodate varied seating arrangements, promoting flexibility for different dining experiences. Key components such as the kitchen are positioned adjacent to the greenhouse, optimizing efficiency for food preparation and service.
Material Selection
The material palette of the project is purposeful, featuring wood, glass, and concrete. Wood is used for structural elements and furnishings, providing a natural warmth that aligns with the sustainability ethos. Glass is extensively utilized, particularly in the greenhouse, to maximize natural light and visual connectivity with the external environment. Concrete serves as the foundational material, ensuring stability while withstanding Iceland's climatic conditions. This thoughtful selection enhances not only the structural integrity but also aligns with the project's overarching vision of harmony with nature.
Unique Design Approaches
What distinguishes the Iceland Greenhouse Restaurant from similar projects is the innovative integration of agricultural production within a dining venue. This dual function encourages patrons to engage with the food sourcing process, fostering a greater appreciation for farm-to-table practices. The design incorporates biophilic elements, promoting a connection to the natural environment and enhancing the sensory experience of dining. The overall architectural approach is minimalist, ensuring that the building enhances rather than competes with the surrounding landscape. This project showcases strategies that prioritize ecological awareness and community involvement, emphasizing that architecture can serve both aesthetic and functional purposes in sustainable ways.
To explore the architectural plans, sections, designs, and ideas further, readers are encouraged to engage with the project presentation, which provides deeper insights into this significant architectural endeavor.

























