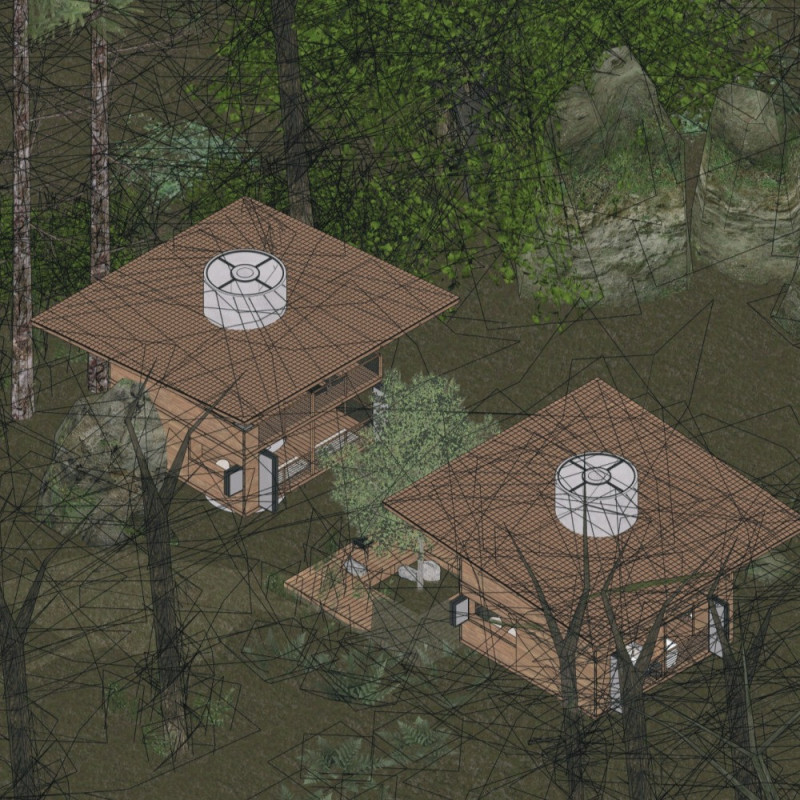5 key facts about this project
The primary function of this architecture is to serve as a retreat that fosters connection with nature and promotes well-being among its occupants. It is designed to accommodate communal activities while also providing private spaces tailored for activities such as reading, yoga, or reflection. The project's layout encourages interaction among users, with expansive communal areas on the ground floor leading to more intimate settings on the upper levels. This strategic organization enhances the residential experience, allowing for both social gatherings and personal solitude.
Distinct elements of the design include the use of reinforced concrete paired with warm Birch wood interiors, which establishes a balance between structural integrity and inviting aesthetics. The concrete provides durability, while the wood adds a layer of warmth, making the spaces feel organic and inviting. Expansive glass panels dominate the facades, promoting transparency and blending indoor and outdoor environments seamlessly. This design choice not only maximizes natural light but also fosters a connection to the surrounding landscape, allowing occupants to engage visually and physically with their environment.
Unique approaches within the design include the incorporation of biophilic elements that focus on enhancing the sensory experience of users as they navigate through the space. The thoughtful arrangement of windows and terraces not only draws nature indoors but also creates dynamic visual corridors that change with the time of day and season. The spiral stairwell serves as both a functional connection between levels and a sculptural feature, exemplifying the marriage of utility and artistic expression.
Landscaping plays a vital role in this project, with outdoor multipurpose areas designed to integrate with the built environment and encourage various activities. The seamless connection between indoor living areas and the exterior promotes an active lifestyle, allowing occupants to enjoy the fresh air and natural surroundings. The architecture is designed to inspire relaxation and encourage a fulfilling interaction with nature, reinforcing the project's guiding principle of bringing stillness into the experience of motion.
The thoughtful integration of architectural ideas rooted in the specific context of CapeKalk positions this project as an example of how architecture can play an essential role in personal and communal well-being. The balance of communal and private space, along with intentional material choices and biophilic elements, reflects a nuanced understanding of user experience and environmental sensitivity.
For those interested in further understanding the nuances of this architectural endeavor, exploring the architectural plans, sections, and designs will provide deeper insights into the thoughtful decisions made throughout the design process. This project invites you to appreciate the dialogue between architecture and nature, encouraging a reflection on how built environments can enhance our relationship with the world around us.


























