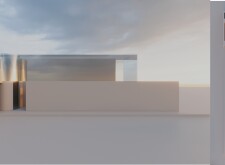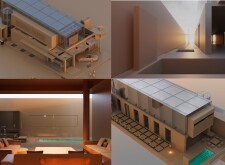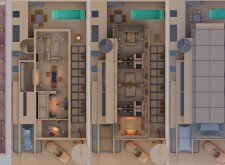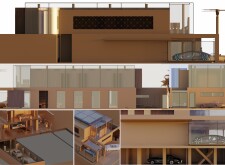5 key facts about this project
### Project Overview
Located within a contemporary urban context, the design embodies a multifaceted approach that merges aesthetic considerations with functional requirements. The intent focuses on achieving harmony with the surrounding environment, utilizing materials and spatial configurations to enhance the connection between indoor and outdoor living areas. A strategic emphasis on form and transparency addresses contemporary expectations for both visual appeal and environmental stewardship.
### Spatial Fluidity and User Interaction
The design prioritizes **spatial fluidity**, characterized by an open layout that encourages seamless transitions between rooms. Key areas, such as the living spaces and exterior terraces, are designed to enhance interaction with the natural surroundings, creating a spontaneous flow that invites user engagement. A distinctive feature, the spiraling staircase, serves as both a functional and sculptural element, promoting exploration throughout the space.
### Materiality and Sustainable Practices
The material palette integrates modern architectural elements, carefully selected for both functionality and aesthetic resonance. **Extensive glass** usage maximizes natural light and offers unobstructed views, while **concrete** provides structural durability and a clean, modern look. Warmth and texture are introduced through thoughtful **wood** elements, with **stone** possibly incorporated to create tactile connections to the environment. The design also incorporates **polished metal finishes**, reflecting the interplay of light. Although not overtly visible, the overarching design principles suggest sustainable practices, such as ample daylighting that reduces reliance on artificial illumination, promoting energy efficiency and supporting a lifestyle that embraces outdoor living.























































