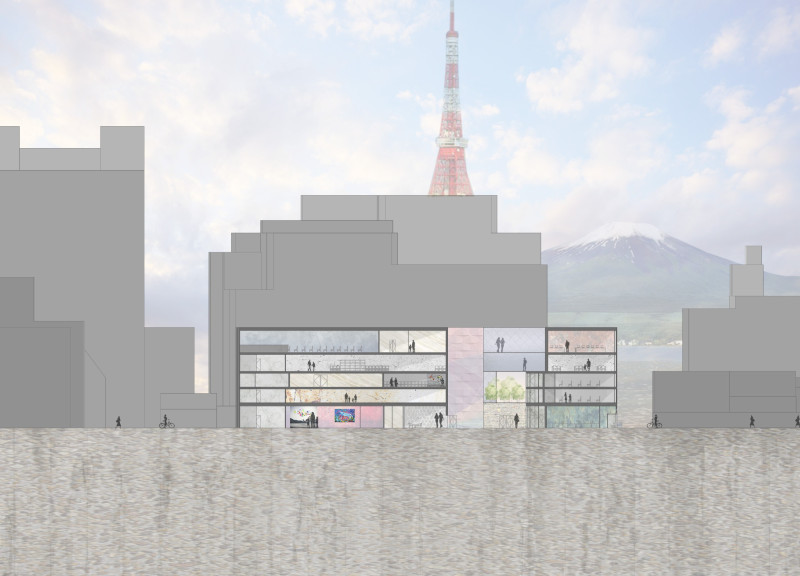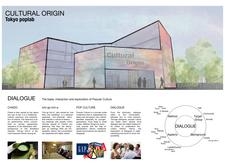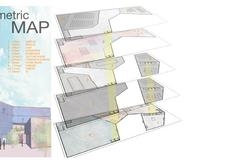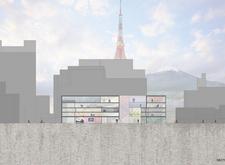5 key facts about this project
At the heart of the project is the concept of dialogue, represented through various spatial configurations intended to promote interaction. Each area within the building serves distinct functions while visually and physically connecting to the surrounding environment. The thoughtful organization of spaces encompasses an arrival area, a café and offices, exhibition halls, lecture rooms, and a library. This layout is designed to facilitate casual encounters and vibrant discussions, establishing an atmosphere conducive to learning and cultural exchange.
Key architectural elements play a significant role in defining the project's character. The extensive use of glass in the facades enhances transparency, allowing natural light to permeate the interior. This not only creates a bright, inviting atmosphere but also encourages visual connections between the inside and outside, breaking down barriers and making the space feel open and accessible to the community. Complementing the glass are sturdy concrete and steel elements, providing structural integrity while ensuring that the aesthetics remain modern and grounded. The choice of wood adds warmth and texture, fostering a sense of comfort in communal areas.
The dynamic design strategies employed in this project highlight the importance of light and shadow, enriching the experience for visitors. The manipulation of natural light serves to enliven the interior spaces throughout the day, enhancing art exhibitions while creating varying moods that align with the activities taking place. The inclusion of natural stone in specific areas connects the architecture with local context, offering a tactile and enduring quality that enhances the overall design.
One of the project’s unique attributes is its commitment to community engagement. By designing spaces that cater to various forms of interaction, the architecture encourages participation and collaboration among users. This approach not only enriches the cultural experience but also invites diverse voices into the narrative, making it a holistic cultural space. The innovative "Cultural Laboratory" concept allows for flexibility in how the space is utilized, accommodating everything from workshops to pop-up exhibits, ensuring continuous relevance to the community.
Additionally, the integration of nature into the design is a vital aspect that enhances the overall experience. The project incorporates outdoor elements such as greenery, natural ventilation, and water features that serve both aesthetic and functional purposes. These features create a serene environment, allowing visitors to escape the hustle and bustle of urban life while remaining connected to the natural world.
The "Cultural Origin" project in Tokyo stands as an exemplary model of how architecture can facilitate meaningful dialogue and cultural exploration. By bringing together various design elements, materials, and spatial configurations, the project succeeds in creating a vibrant hub for community interaction. The design thoughtfully considers how users engage with the space, embodying a forward-thinking approach that reflects the needs of a diverse audience. Those interested in exploring architectural plans, architectural sections, and architectural designs related to this project are encouraged to delve deeper into its presentation for a more comprehensive understanding of the innovative ideas that underpin this cultural landmark.


























