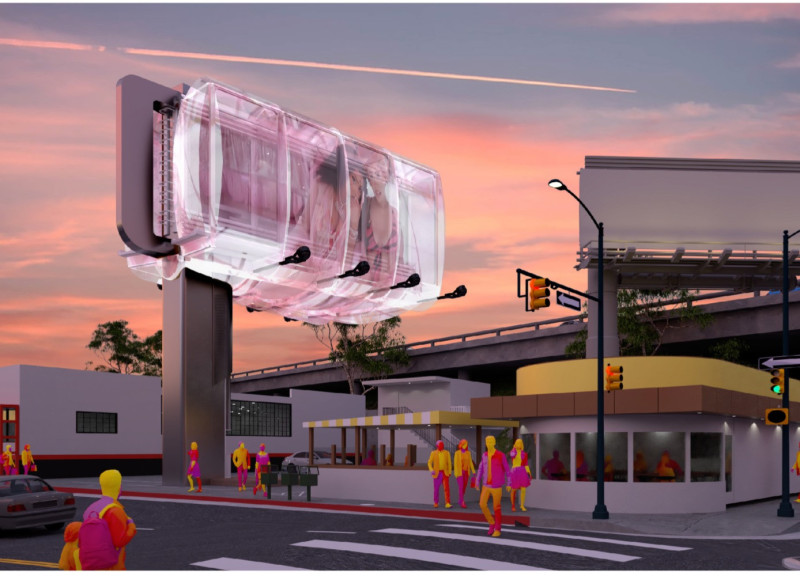5 key facts about this project
The primary function of "True Facade" is to facilitate a blend of public and private experiences while promoting community engagement. Designed with a multifunctional intent, the building houses commercial spaces that foster social interaction, alongside dedicated areas for individual reflection. This dual purpose enhances its relevance in a bustling urban landscape where the lines between public and private often blur.
The exterior of "True Facade" is characterized by its use of translucent materials, mainly glass, which plays a significant role in the project's design philosophy. This choice not only facilitates natural light to penetrate deep into the interior spaces, promoting a sense of openness but also encourages visual connections between the inside and outside. The glass facade allows passersby to glimpse the activities within, creating a dynamic relationship with the surrounding community. This transparency is akin to a metaphor for modern life where many aspects of personal identity are shared through digital platforms, yet still preserves a degree of privacy.
The building's structural integrity is assured through the use of reinforced concrete and a steel framework. These materials provide not only durability but also a contemporary aesthetic that resonates with the urban fabric of Los Angeles. The concrete grounds the design, while the steel elements add to its visual delineation, offering architectural form and structure.
Unique design approaches employed in "True Facade" include the integration of billboards and digital screens, which contribute to an interactive facade. These features engage the public, continually adapting to the vibrancy of the urban context. They echo the building's theme by highlighting the interplay of personal and public identities, making the architecture resonate with the digital experience of modern social culture.
Inside, the layout is conceived to reflect fluidity and adaptability. Spaces are organized to cater to both communal gatherings and private moments, promoting various social dynamics. This versatility is intentional, aiming to attract diverse groups of people and support a rich tapestry of interactions that characterize urban life. The design also anticipates future uses and changes, thus ensuring longevity and relevance in an ever-evolving environment.
Another notable aspect of "True Facade" is its emphasis on sustainability. The choice of materials and the design of the facade suggest a consideration for energy efficiency, leveraging natural light and reducing reliance on artificial illumination. While overt sustainability features are not the focal point of the design, they are inherently woven into the architectural narrative, reflecting a holistic approach to modern architectural practice.
Exploring the architectural plans, sections, and various design strategies of "True Facade" reveals further insights into how this project engages with contemporary architectural discourse. The blend of materials, the deliberate transparency of the design, and the multifunctional usage of space all contribute to a cohesive narrative that mirrors current societal trends. The building stands as a notable example of how architecture can respond to the needs of a community while addressing broader themes of identity, social engagement, and the role of environment in human interaction.
For those interested in delving deeper into this significant project, reviewing the architectural plans and designs will offer a comprehensive understanding of the intricate details and thoughtful considerations behind "True Facade." Exploring these elements will enrich your appreciation of how this project sits within the larger context of urban architecture and its capacity to reflect and shape societal conversations.























