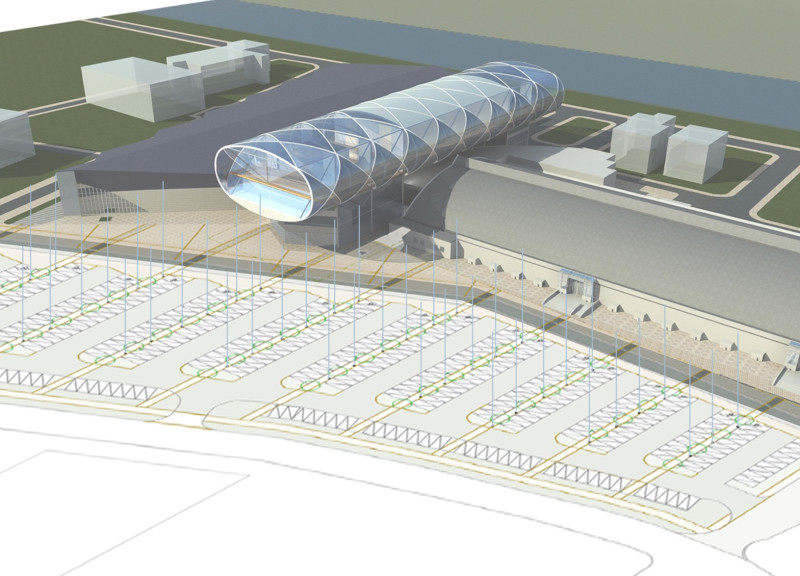5 key facts about this project
The project emphasizes transparency and interaction, utilizing an open layout that allows natural light to permeate the interior spaces. The primary structure features a distinctive elevated glass facade, which not only enhances visibility but also creates a direct connection between the inside and surrounding environments. This approach is intended to encourage community engagement by inviting the public into the building.
Spatial Organization and Functionality
The center is organized around a central atrium, which serves as a focal point for circulation throughout the facility. This vertical space connects different levels and encourages movement, allowing visitors to navigate easily between exhibition areas, meeting rooms, and research facilities. The design includes adaptable exhibition spaces that can accommodate different formats, from large installations to intimate presentations.
Accessibility is a key feature, with multiple entry points and well-planned circulation routes to facilitate visitor flow. The integration of staircases, elevators, and escalators ensures that all areas are accessible to diverse groups. The architectural layout promotes collaboration through designated informal meeting spaces throughout the center.
Sustainable Design Approaches
This project incorporates various sustainable design strategies, utilizing eco-friendly materials and energy-efficient systems. The facade combines glass with adaptive cladding elements that respond to environmental conditions, helping to regulate interior temperatures. The use of concrete provides structural stability, while wooden finishes in interior spaces add warmth and comfort.
The building’s design also prioritizes outdoor views, creating a connection with the landscape surrounding Riga. This design approach not only enhances the aesthetic quality of the space but also contributes to a positive user experience by keeping occupants in touch with nature.
For those interested in a detailed exploration of this project, examining the architectural plans, sections, and design insights will provide a deeper understanding of the design elements and innovative approaches utilized throughout. Consider reviewing these components to gain a comprehensive perspective on this architectural endeavor.


























