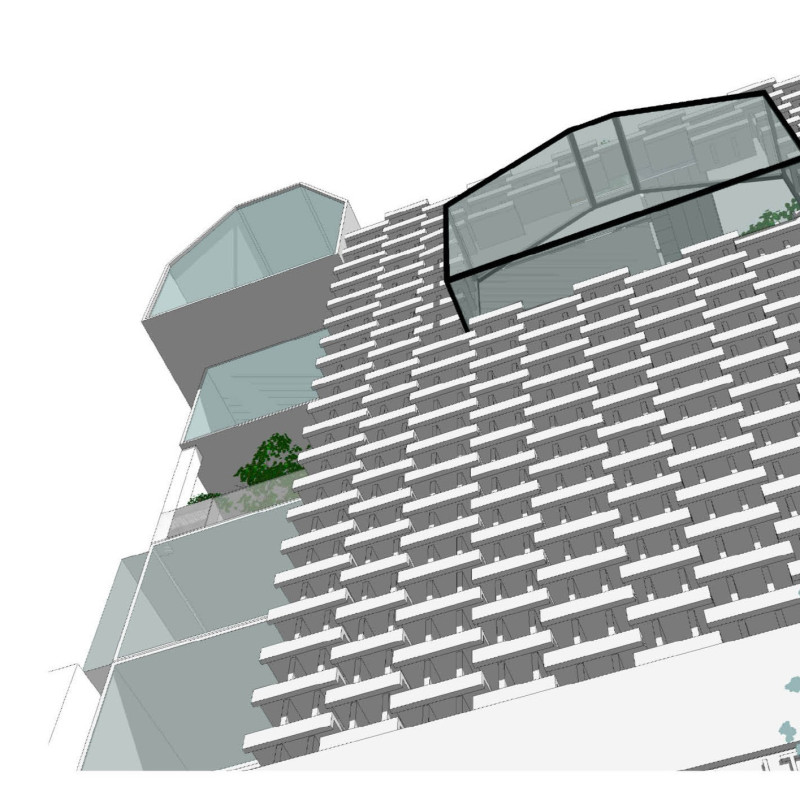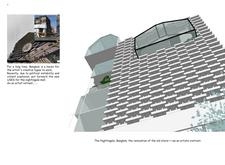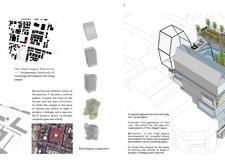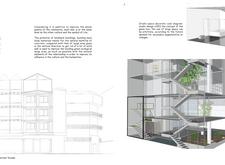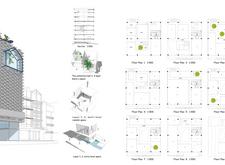5 key facts about this project
Central to the design philosophy of the Nightingale is the desire to enhance community interaction and cultural exchange. The architecture is strategically conceived to create spaces that encourage collaboration among artists and active participation from the public. This is achieved through open-plan layouts within the interior spaces, which include artist studios, exhibition areas, and communal zones that invite people to engage with both the art and the space itself. By prioritizing accessibility and inclusivity, the Nightingale aims to break down barriers between artists and the community, making the creative process more visible and approachable.
In terms of its architectural composition, the Nightingale features a façade that balances contrasting materials with geometric forms. The exterior aesthetics incorporate a dynamic interplay of glass and concrete, allowing for a visual dialogue that reflects both tradition and modernity. The use of glass not only enhances transparency but also facilitates a connection with the surrounding environment, allowing natural light to permeate the interior. This thoughtful manipulation of light contributes to a welcoming atmosphere, fostering an environment ripe for creativity.
The interior layout is characterized by flexibility, allowing for various configurations to accommodate diverse activities. This adaptability is critical in supporting the evolving needs of artists and community programs alike. The design integrates green spaces within the structure, including landscaped terraces and vertical gardens that contribute to the ecological sustainability of the building. By incorporating elements of biophilic design, the Nightingale not only improves the aesthetic quality but also promotes a greater sense of well-being among its occupants.
Moreover, the materiality of the project plays a significant role in conveying its architectural intent. The combination of concrete, glass, brick, and steel contributes to a robust yet inviting atmosphere. The concrete serves as a structural backbone, while the brickwork references local craftsmanship and history. Steel elements provide reinforcement and facilitate larger open spaces, which are essential for the multifunctional uses envisioned for the building.
The unique aspect of the Nightingale lies in its conceptual framework that marries the old with the new, reflecting Bangkok's rich cultural heritage while responding to contemporary artistic needs. The project challenges conventional notions of how art spaces function within urban settings by emphasizing a participatory approach to creativity and community engagement. This focus on interaction not only makes art more accessible but also fosters a vibrant cultural dialogue that resonates throughout the city.
A distinctive feature is the design’s commitment to sustainability, where innovative green technologies are integrated alongside traditional building methods. This amalgamation not only showcases the potential for eco-friendly practices in urban architecture but also sets a precedent for future projects aiming to harmonize with their environments while promoting cultural and artistic development.
In exploring the Nightingale project, readers are encouraged to delve deeper into the architectural plans, architectural sections, and architectural designs that illustrate the careful thought and consideration behind each aspect of this engaging project. Architectural ideas around community-focused design are essential for understanding how the Nightingale aims to influence the local landscape and support artistic endeavors. By examining these elements, one can gain a comprehensive insight into what makes this architectural project a meaningful addition to Bangkok's cultural tapestry.


