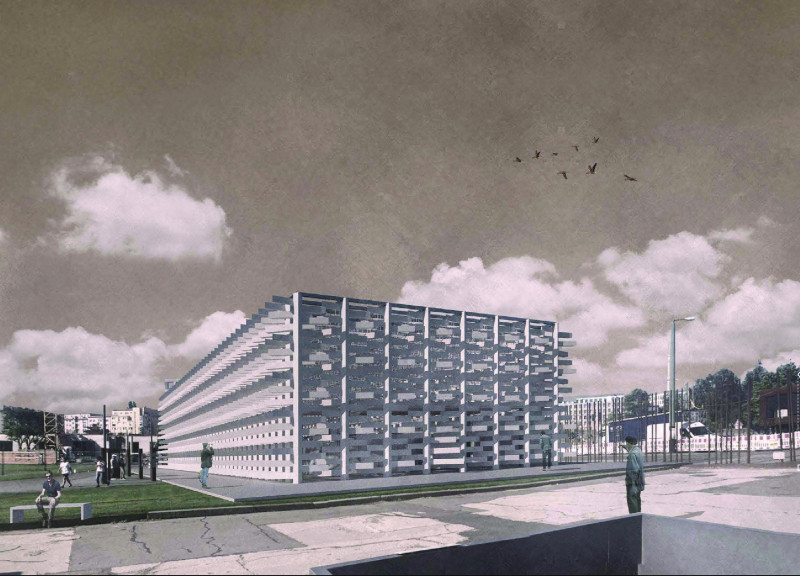5 key facts about this project
The design of the Pavilion is marked by its innovative approach to form and materials. It features a rectilinear structure characterized by interlocking grids that create a rhythm across the façade, allowing the building to change its appearance with shifting sunlight and visitor perspectives. This dynamic quality emphasizes the project's core themes of interaction and engagement, encouraging visitors to explore both the interior and exterior spaces. The Pavilion is not only a physical entity but also a platform for diverse narratives that highlight the complexities of history.
The architectural elements within the Pavilion are meticulously arranged to facilitate various functions, including exhibition areas, conference rooms, and public workshops. Each of these spaces is designed with the intent of supporting community involvement and education. The exhibition areas serve to showcase artworks and installations that reflect on the theme of division and unity, while the conference rooms are equipped for discussions and educational events that examine the socio-political landscape surrounding the Berlin Wall. Additionally, public workshops invite visitors to engage directly with historical themes, providing opportunities for creativity and reflection.
Materiality plays a significant role in the Pavilion’s design, with a selection of concrete, aluminum panels, glass, and steel contributing to both structural integrity and aesthetic appeal. Concrete serves as the foundational element of the structure, ensuring durability, while aluminum panels are utilized for the façade, striking a balance between lightweight construction and robust protection against the elements. The extensive use of glass enhances transparency, allowing for natural light to fill the interior spaces and create visual connections between the outside environment and the Pavilion’s activities. Steel components provide further structural support, allowing for expansive spaces that facilitate movement and interaction.
What sets the Pavilion of Perspectives apart is its unique design approach, which acknowledges the historical significance of its site while promoting an inclusive vision for the future. The architects have crafted an environment that encourages exploration and dialogue, demonstrating how architecture can play a critical role in shaping public consciousness. This project articulates a response to the diverse narratives surrounding the Berlin Wall, aiming to cultivate understanding and appreciation for the complexities of history.
Visitors to the Pavilion are not merely spectators but active participants in the unfolding story of a divided past and a united future. The thoughtful spatial organization and material choices come together to create a welcoming atmosphere that invites reflection and engagement. By focusing on interaction and community involvement, the Pavilion serves as a vital part of Berlin’s cultural landscape.
For a deeper understanding of the Pavilion of Perspectives and its design philosophy, viewers are encouraged to explore the architectural plans, sections, and designs that illustrate the project’s intent and execution. Engaging with these architectural ideas will provide valuable insights into the thoughtful consideration that has shaped this important addition to Berlin’s memorial landscape.























