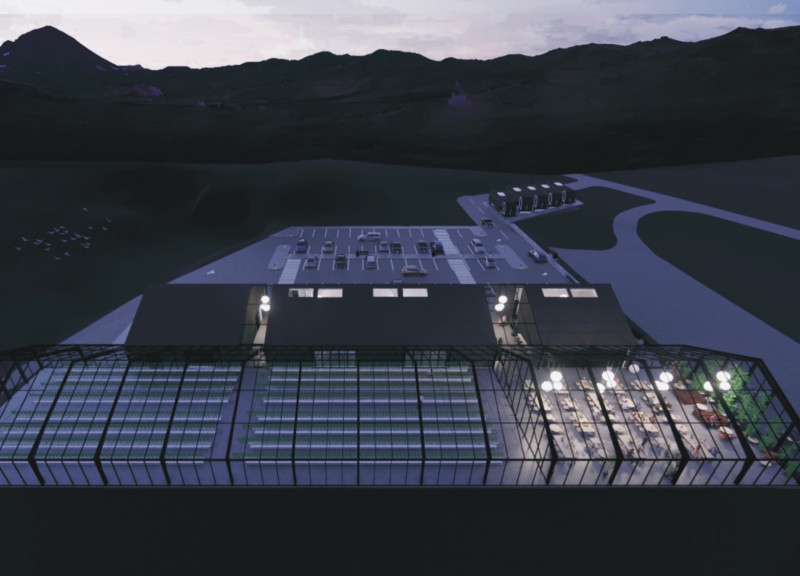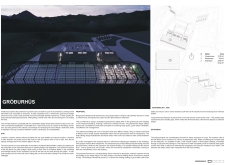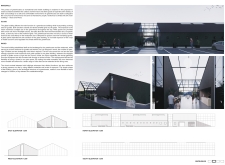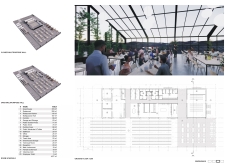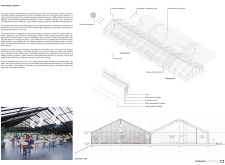5 key facts about this project
At its core, Gróðurhús is designed to function as both an agricultural facility and a social gathering space. The project encompasses two primary buildings—the Greenhouse and the Restaurant—each carefully crafted to fulfill specific roles while enhancing the user experience. The greenhouse is distinguished by expansive glass surfaces that facilitate natural light infiltration, crucial for plant growth. This transparency not only benefits the agricultural processes taking place inside but also establishes a visual link between visitors and the plant life, fostering a deeper appreciation for nature and food production.
The adjoining restaurant is less transparent, employing materials such as wood to create a warm, inviting atmosphere. The design encourages social interaction, with flexible spaces that can adapt to various events and gatherings. By fostering a sense of community, Gróðurhús effectively serves as a focal point for local residents and visitors, showcasing the importance of sustainable dining practices and locally sourced ingredients.
The architectural design of Gróðurhús emphasizes sustainability through innovative systems that support the healthy functioning of the greenhouse. The use of rainwater harvesting, geothermal heating, and passive ventilation systems illustrates a commitment to environmental stewardship. These elements are not only practical but enhance the educational aspect of the design, allowing visitors to witness firsthand how modern technology can work harmoniously with nature.
One unique approach within this project is the integration of growing spaces within the educational experience offered to visitors. The greenhouse is designed to cater to visitors, providing them with the opportunity to engage directly with the cultivation process. This interaction is enhanced through designated paths and viewing areas, allowing for a hands-on learning experience that highlights the importance of sustainable agricultural practices.
Materiality plays an important role in the overall aesthetic and functionality of Gróðurhús. The extensive use of glass in the greenhouse creates an authentic connection between the users and their environment, while wood serves as a structural and decorative element in the restaurant. The careful selection of materials aligns with the project’s sustainability goals, ensuring that they are ethically sourced and contribute to the overall energy efficiency of the building.
Gróðurhús represents a forward-thinking architectural vision that prioritizes environmental sustainability, community engagement, and education. Its thoughtful design encourages visitors to reflect on their relationship with food and nature, providing a platform for important conversations about sustainable practices. The project showcases how architecture can transcend traditional boundaries to become a catalyst for community interaction and awareness.
For those interested in a deeper understanding of the project, exploring the architectural plans, architectural sections, architectural designs, and architectural ideas behind Gróðurhús reveals the meticulous thought and creativity that shaped this innovative endeavor. Visit the project presentation to engage with the various aspects of Gróðurhús and appreciate how it harmonizes architecture with nature and community in a practical, meaningful way.


