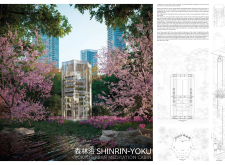5 key facts about this project
Functionally, the cabin serves as a dedicated space for meditation and mindfulness practices, catering to individuals seeking peace amidst their daily lives. It aims to foster an environment conducive to relaxation and introspection, allowing users to engage more deeply with their surroundings. The design includes designated meditation areas, viewing platforms, and discreet service facilities, all carefully orchestrated to ensure user comfort while maintaining a seamless interface with the natural landscape.
A key aspect of the project is its architectural form, characterized by a clean, geometric design that resonates with the principles of modern architecture while paying homage to organic shapes found in nature. The use of a transparent facade, primarily composed of glass, facilitates an unobstructed view of the exterior environment, effortlessly bringing the outside in. This feature not only enhances the visual experience for users but also plays a crucial role in minimizing boundaries between the structure and its natural surroundings. As seasons change, the building’s reflective surfaces create a dynamic relationship with the flora, especially the cherry blossoms that are a hallmark of the region, ensuring that the cabin remains visually engaging throughout the year.
The choice of materials in the Shinrin-Yoku cabin is particularly significant, as it emphasizes a commitment to sustainability and ecological sensitivity. The project employs a combination of glass for its façade, concrete for structural elements, and wood to introduce warmth and a tactile quality. The inclusion of steel adds to the durability of the structure, ensuring it withstands the rigors of urban life. Each material has been deliberately selected not only for its functionality but also for its ability to resonate with the overarching theme of connection to nature, contributing to the cabin's overall ambiance.
Unique design approaches are evident throughout the project, adding to its character and purpose. The integration of natural light is a fundamental strategy, as it enhances user experience and supports the meditation practices intended in the cabin. This emphasis on light and transparency allows for a variable atmosphere that changes with time of day and weather, reinforcing the idea of a living space that evolves along with the environment. Further, the cabin's layout encourages flow and connectivity, guiding users through a series of spaces designed to facilitate contemplation and engagement with nature.
The project’s significance extends beyond its direct function; it serves as a reminder of the inherent value found in natural elements and the necessity of creating spaces that acknowledge this relationship. By promoting awareness of nature's therapeutic benefits, the Shinrin-Yoku cabin invites users to reflect on their interactions with both the built environment and the natural world, reinforcing the important dialog between the two.
For those eager to explore the nuances of this architectural project, a closer examination of the architectural plans, architectural sections, and various architectural designs will provide valuable insights into the innovative ideas that shaped the Shinrin-Yoku Tokyo Urban Meditation Cabin. Engaging with these elements can deepen understanding of how architecture can serve not only as shelter but also as a bridge to nature, enhancing the human experience in urban landscapes.























