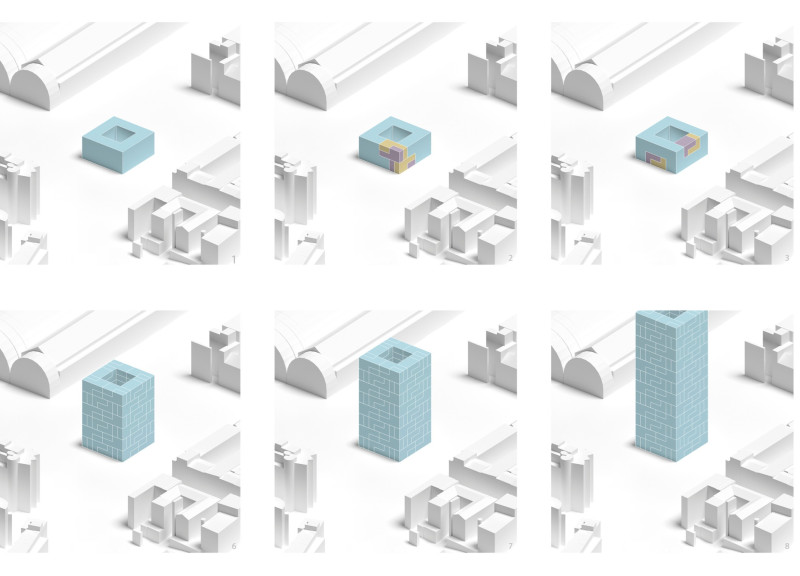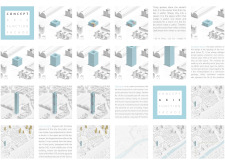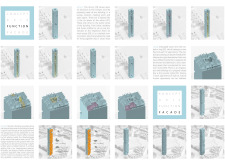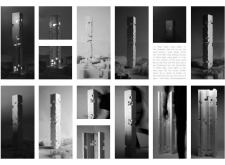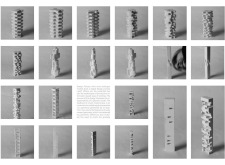5 key facts about this project
The building's design revolves around three key concepts: axis, function, and facade. The axis component serves as a central pathway that connects different functionalities across the structure, facilitating movement and interaction among residents. Functionality is prioritized through the design of flexible living units that can be tailored as per individual needs and community interactions. The facade is crafted with modern materials, ensuring a visual connection between the interior and exterior, while also enhancing energy efficiency.
Unique Design Approaches
The architectural design of this project incorporates a vertical stacking system that optimizes available land, allowing for an efficient use of space. This approach includes interlocking modules that recreate the concept of a traditional courtyard within a high-rise setting. The atrium serves as the core element, offering access to various levels while allowing natural light to permeate into the building, creating an inviting atmosphere.
The facade design employs advanced techniques to incorporate transparency and mass, striking a balance between solid and void. This interplay results in a dynamic appearance that interacts with the urban context throughout the day. The building also utilizes genetic algorithms in its design, optimizing factors such as sunlight exposure and shading to enhance environmental performance.
Materials used in the construction include glass, concrete, metal accents, wood, and aluminum, each selected for durability, functionality, and aesthetics. This careful selection contributes to the building’s ability to respond to its environment, providing both a contemporary appearance and structural performance.
Architectural Innovation and Community Focus
The project prioritizes community engagement through its layout and design strategy. By providing shared spaces within the building, such as courtyards and communal areas, it fosters a sense of belonging among residents. This multifaceted design allows for diverse living experiences, catering to various demographics while enhancing social interaction.
Additionally, the building integrates sustainable practices and materials to minimize its environmental impact. The architectural plans and sections illustrate how these features come together, creating a livable space that aligns with modern urban demands while maintaining a commitment to sustainability.
For more detailed insights into the architectural plans, design sections, and overall architectural ideas presented in this innovative project, readers are encouraged to explore the project presentation further. The architectural designs provide a comprehensive understanding of how this project stands apart in contemporary urban architecture.


