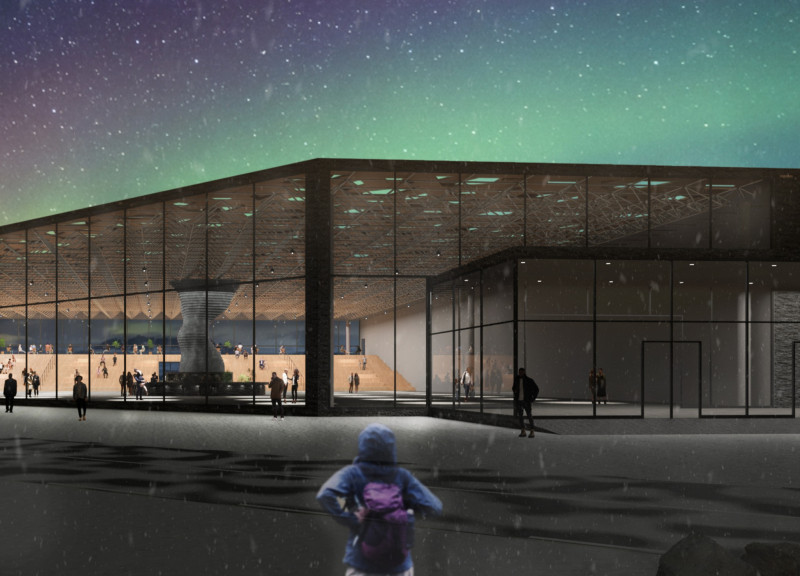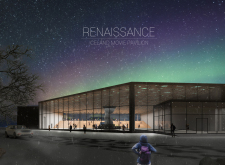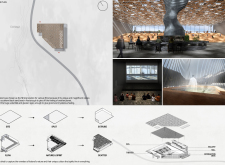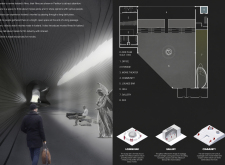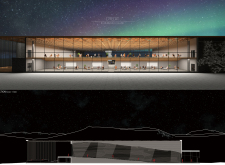5 key facts about this project
The architectural layout features a dual-level structure comprising multiple functional spaces. Key areas include a movie theater, a lounge bar, gallery spaces, and a spa area. Each component is designed to facilitate different activities and experiences. The theater is equipped for optimal acoustic performance, ensuring high-quality film presentations. The lounge area fosters social engagement, while the gallery showcases the artistic endeavors of local filmmakers. The spa promotes relaxation with design elements reflecting Iceland’s serene aesthetic.
Architectural Expression and Design Approach
The pavilion's unique design employs a combination of glass, stone, and wood in its material palette, each material chosen for both its functional properties and its thematic resonance with Icelandic geography. The extensive use of glass allows natural light to penetrate the interior, establishing a visual connection with the outdoor landscape. This transparency is integral to the pavilion's design philosophy, which emphasizes openness and accessibility.
Stone is used to provide structural integrity and to ground the building in the context of Iceland's volcanic origins. The incorporation of wood in interior spaces adds warmth, promoting an inviting atmosphere that contrasts with the often-cool, stark exterior. This cohesive material selection is a significant aspect of the design, creating an environment that is both functional and reflective of the natural surroundings.
Innovative Spatial Dynamics
A critical feature of the Renaissance Iceland Movie Pavilion is its spatial manipulation. The architectural concept includes a "long dark passage" that visitors traverse before entering the main viewing area. This transition serves not only as a physical journey but also as a metaphorical preparation for the cinematic experience. The design encourages visitors to reflect on the films as they move from an enclosed space into a bright, open environment, cleverly framing the act of viewing cinema within the larger context of cultural reflection and dialogue.
The design leverages the site's topography, allowing the pavilion to blend seamlessly into the landscape while highlighting Iceland's unique scenic qualities. This thoughtful integration of architecture and environment sets the pavilion apart from conventional cultural facilities, enhancing the overall visitor experience.
For an in-depth understanding of the Renaissance Iceland Movie Pavilion and its architectural details, interested readers are encouraged to explore architectural plans, sections, designs, and ideas that further illustrate the intricacies and thought processes behind this architectural endeavor.


