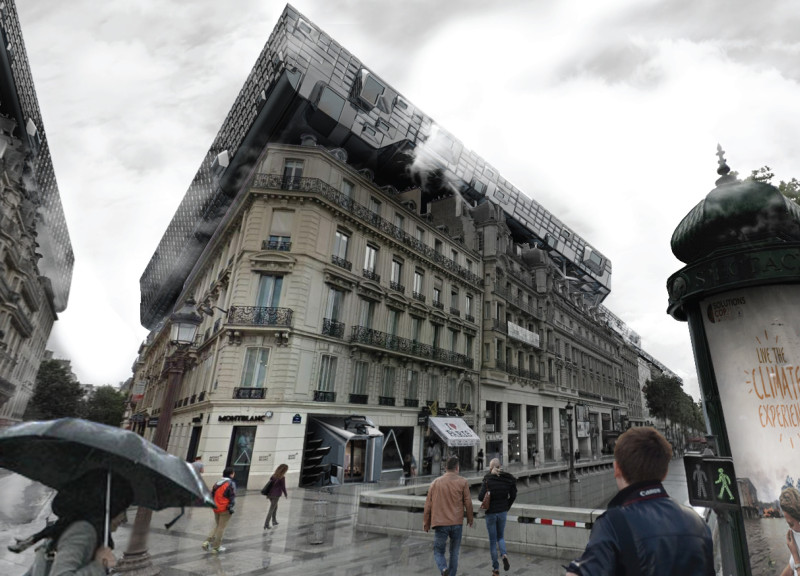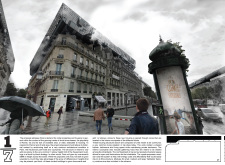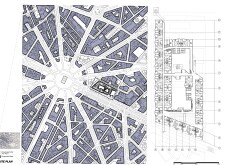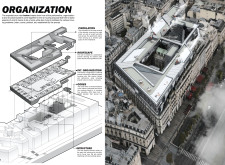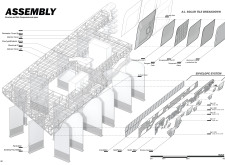5 key facts about this project
Design Functionality and Elements
The project's primary function is to provide affordable and accessible housing solutions in a densely populated area. It comprises residential units that prioritize communal living by offering shared amenities, such as kitchens and living spaces, to foster social connectivity among residents. The design incorporates an innovative approach to vertical integration, allowing for the careful addition of new structures above existing buildings without compromising their integrity.
Key architectural features include a perimeter truss system, which supports the cantilevered sections of the upper apartments while minimizing impact on neighboring properties. Expansive glass panels form the building's façade, creating transparency and providing residents with views of the cityscape. Alongside the glass, solar tiles are incorporated into the roof structure, contributing to sustainability goals by harnessing solar energy.
Unique Design Approaches to Community Living
This project stands out due to its emphasis on communal experiences within the urban environment. The design incorporates rooftop gardens and terraces which not only offer residents private outdoor spaces but also serve as communal areas for gatherings and activities. These green spaces contribute to the project's commitment to sustainability and enhance the overall living experience within the dense city landscape.
Moreover, the organization of circulation within the building is thoughtfully executed. Central staircases and elevator cores ensure that movement is efficient and accessible, allowing residents to navigate the shared and private spaces seamlessly. This arrangement enhances community engagement while providing the necessary privacy associated with residential living.
Architectural Integration and Materiality
The use of materials is integral to this architectural project. Utilizing a combination of glass, aluminum, and insulation materials allows for a contemporary aesthetic while maintaining energy efficiency. The glass panels offer natural light and visual connection to the surroundings, while aluminum frames support the building's visual clarity and structural integrity.
This project exemplifies a modern approach to architectural design within an historic urban context. It effectively responds to the contemporary challenges of urban living by providing functional, sustainable solutions while respecting the traditional urban landscape of Paris.
To explore this architectural project further, readers are encouraged to review the architectural plans, architectural sections, and architectural designs that demonstrate the innovative ideas and detailed execution behind this urban housing solution.


