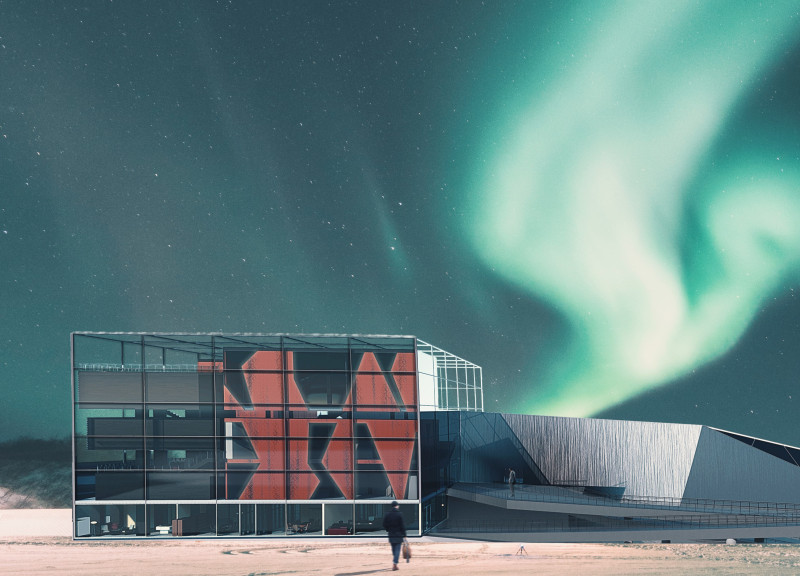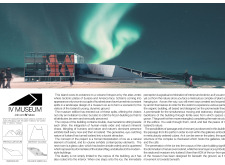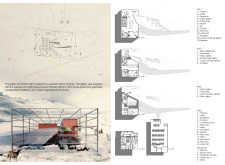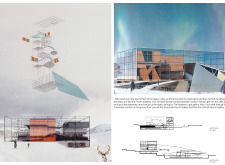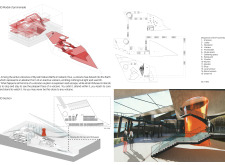5 key facts about this project
The design of the IV Museum revolves around a central concept that pays homage to the geological phenomena of the region. With a layout comprised of multiple galleries, each dedicated to various aspects such as history, culture, and art, the museum provides a versatile platform for exhibitions and community activities. The intention is to facilitate a seamless interaction between the exhibits and the natural surroundings, encouraging visitors to immerse themselves in the diverse narratives that Iceland has to offer.
One of the remarkable aspects of the IV Museum is its materiality. The design utilizes a carefully selected palette that includes glass, concrete, steel, and wood. The extensive use of glass creates transparency, allowing for natural light to flood the interior spaces while offering stunning views of the surrounding landscape. This choice not only blurs the lines between the indoors and outdoors but also fosters a comforting connection to nature. Concrete and steel provide the structural integrity that enhances durability against Iceland’s often harsh weather conditions, while wood introduces warmth and a tactile quality to the interior, drawing from traditional Icelandic craftsmanship.
The functional organization of the museum is strategically planned to enhance accessibility and visitor flow. Upon entering the building, visitors are greeted with a spacious lobby that serves as a central hub connecting the various galleries and communal areas, such as cafés and lounges. This design encourages exploration and social interaction, promoting a sense of community among visitors who engage with the exhibitions.
Each of the museum's galleries is designed not only to house artwork and artifacts but also to evoke the essence of Iceland’s dramatic landscape. The architectural forms resemble natural features, creating an environment that is both inspiring and educational. In many instances, the design draws inspiration from volcanic rock formations and glacial structures, embodying the geological underpinnings of the region in a way that is visually cohesive.
The IV Museum's approach to light and space enhances the overall visitor experience. The incorporation of skylights and strategically placed windows allows natural light to illuminate exhibitions organically, changing the atmosphere throughout the day. This dynamic interplay between light and architecture fosters a more engaging experience for museum-goers, inviting them to witness the transformation of spaces as the sun moves across the sky.
Furthermore, the outdoor spaces surrounding the museum are designed to encourage interaction with the landscape. Pathways lead visitors to the exterior, where they can experience the unique Icelandic terrain firsthand. This thoughtful integration of the indoor and outdoor environments not only enhances the usability of the museum but also serves to educate visitors about the delicate balance of nature in Iceland.
In summary, the IV Museum represents a significant contribution to contemporary architecture, offering a functional, culturally rich space that invites exploration and appreciation of Iceland's natural heritage. Its thoughtful design weaves together the concepts of ice and volcano, translating these themes into a unique architectural language. For those interested in a deeper look at the project, exploring the architectural plans, sections, and overall design will provide valuable insights into this remarkable architectural endeavor. We invite you to delve into the project presentation to discover more about this innovative museum and its potential impact on the community and visitors alike.


