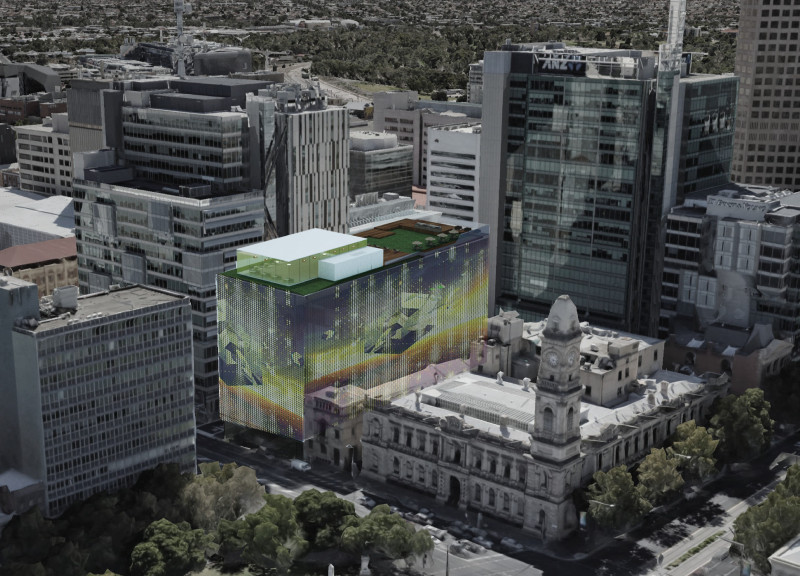5 key facts about this project
## Overview
The Adelaide Creative Community Hub is located in the urban core of Adelaide, Australia, designed to serve as a center for collaboration and innovation among artists, musicians, and creative professionals. The project's intent is to establish a communal environment where interactions are facilitated through versatile spaces, promoting artistic expression and engagement within the local community. By redefining traditional notions of creative spaces, the hub aspires to integrate art, culture, and community, reinforcing the idea that creativity is a continuous process rather than a series of finalized works.
## Spatial Arrangement and Functionality
The design incorporates a strategic spatial organization focused on accessibility and communal engagement. A central lift hub elevates the structure and allows lower levels to serve as open gathering areas. This configuration encourages visual connectivity between different activities, such as workshops, studios, and performance spaces, fostering an interactive atmosphere. The hub features multipurpose rooms, including a library, exhibition areas, and a café, each designed to accommodate a diverse array of functions. Outdoor features, such as terraces and green roofs, further enhance the user experience by providing natural environments that inspire creativity.
## Material Selection and Environmental Integration
A carefully curated material palette supports the project's vision for transparency and sustainability. Extensive use of glass allows natural light to permeate the interior, creating an inviting and open atmosphere. Steel elements provide structural resilience while facilitating expansive interior configurations. Wooden finishes contribute warmth and human scale to the modern aesthetic. Additionally, the integration of biophilic design through green roofs and vertical gardens promotes ecological sustainability, enhancing both the visual appeal and functional performance of the building. Dynamic LED panels on the facade allow for adaptable exhibitions, ensuring that the hub remains a responsive participant in the cultural dialogue of the city.






















