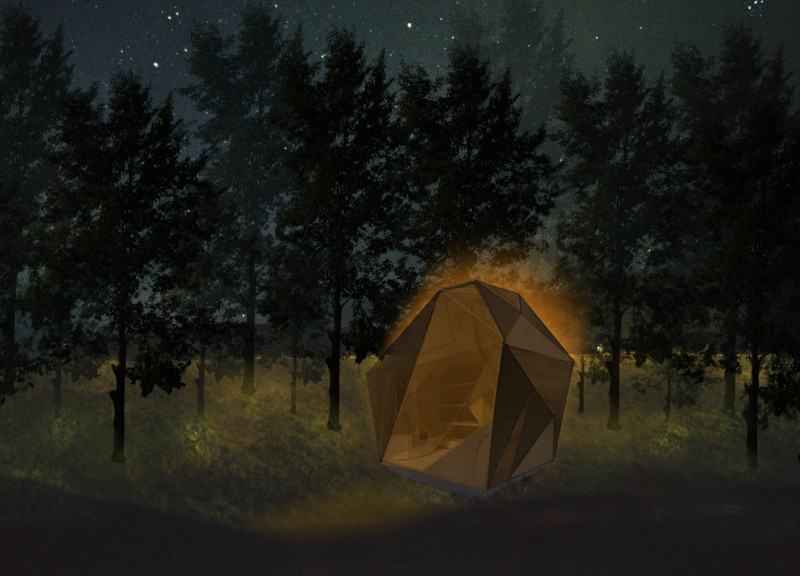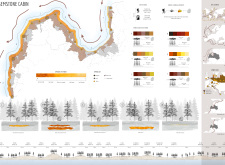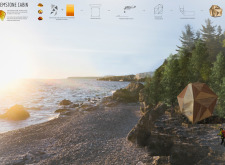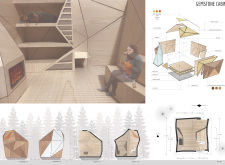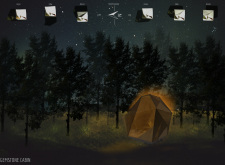5 key facts about this project
The project's primary function is to serve as a getaway for individuals or small groups, fostering both solitude and social engagement. The design facilitates a variety of activities, from quiet contemplation to friendly gatherings. It offers adaptable spaces that accommodate different experiences, making it suitable for diverse users. One of the key aspects of the cabin is its multifaceted geometry, which allows for multiple visual perspectives and creates an engaging interplay between light and space.
In terms of materiality, the Gemstone Cabin utilizes a combination of sustainable resources that contribute to its ecological integrity. Light wood, including plywood and laminated wood, forms the main structure, offering a balance of strength and flexibility. Glass elements are strategically incorporated throughout the design, providing transparency that invites natural light and extends the visual landscape into the interior. This choice not only enhances the spatial experience but also reinforces the connection to the surroundings. Additionally, fiberglass insulation is employed to ensure energy efficiency, while a concrete base provides stability against weather elements.
The cabin's unique design approach emphasizes a dynamic facade that evolves with the changing light throughout the day. This characteristic allows the architecture to connect with its environment actively, shifting as natural light penetrates the spaces. The result is an experience that transforms throughout various times of day, enhancing the users' connection to their surroundings. Inside, the layout promotes fluid movement, with circular paths and well-defined areas for gathering and relaxation. This thoughtful organization creates a welcoming atmosphere, allowing users to seamlessly transition between different functions.
Moreover, the interior provides a comfortable and intimate environment where different aspects of life can unfold. The design philosophy also reflects an understanding of the surrounding ecosystem, ensuring that the cabin does not dominate its landscape but rather complements it. The attention to detail in both the construction and design elements highlights the importance of sustainable practices in modern architecture.
The Gemstone Cabin stands as a testament to contemporary architectural practices that prioritize environmentally responsive solutions without sacrificing comfort and aesthetics. If you are interested in exploring architectural plans, sections, and detailed designs that further illustrate the depth of this project, I encourage you to delve into the comprehensive project presentation. This exploration will provide additional insights into the architectural ideas and innovative design approaches that define the Gemstone Cabin experience.


