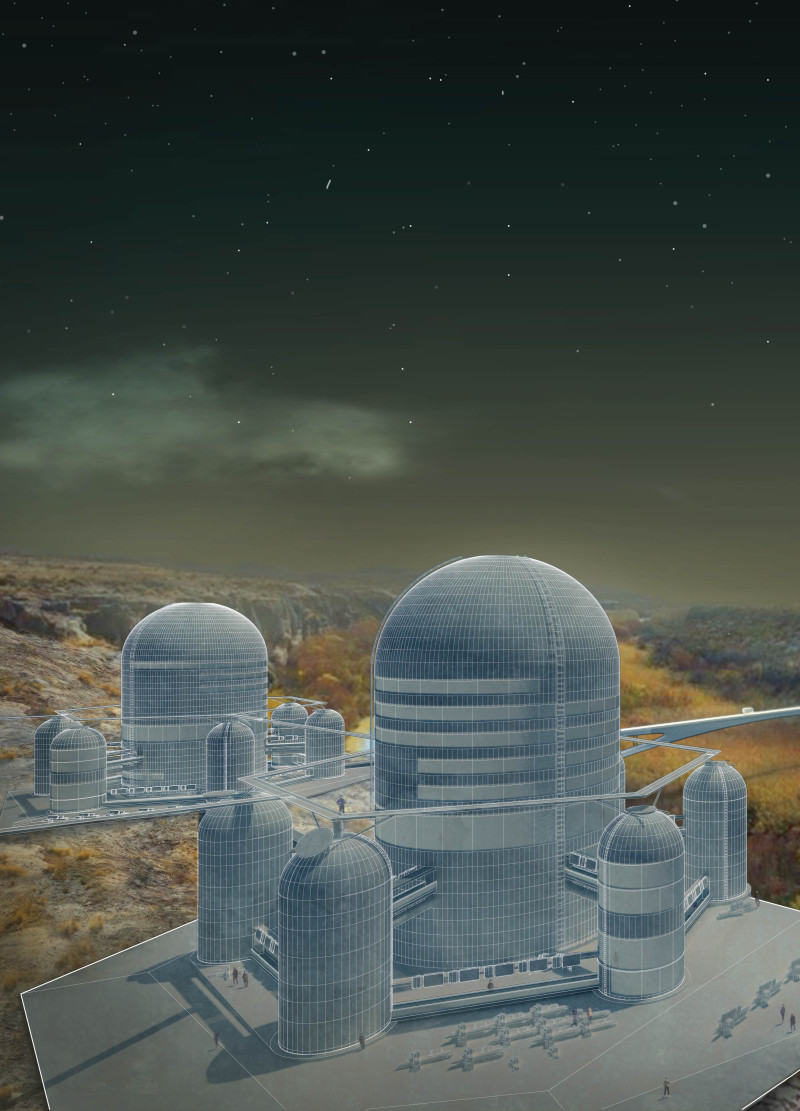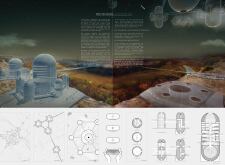5 key facts about this project
From its inception, The Pavilion represents a blend of exploration and education, acting as a catalyst for learning through interaction with both technology and nature. This dual focus fosters an experience that encourages visitors to gain new insights while enjoying the architectural space. The design not only accommodates a range of activities but also facilitates the flow of movement among users, promoting spontaneous exchanges and collaborative endeavors.
A notable aspect of The Pavilion is its unique architectural form, characterized by a series of interconnected domes. These forms are not just aesthetically appealing; they also serve functional purposes, allowing for ample natural light and ventilation throughout the space. The glass exterior facilitates transparency, connecting the interior experience with the outdoor environment. This integration is vital in fostering a sense of place and belonging for the users. The careful arrangement of the domes around a central axis creates a radial symmetry, appealing to natural human tendencies for orientation and navigation within a space.
The materials selected for The Pavilion further reinforce its objectives and enhance its overall design. A combination of glass, steel, reinforced concrete, and wood has been thoughtfully employed to create a harmonious balance of durability and warmth. The use of glass not only establishes a visual connection with the surroundings but also reflects environmental considerations by optimizing energy efficiency and minimizing the ecological footprint. Steel provides the structural integrity necessary to support the expansive glass surfaces, while reinforced concrete forms the foundation of the project, ensuring stability in various conditions.
Wood finishes within the interior spaces evoke a sense of comfort, inviting occupants to engage fully with their surroundings. This choice underscores an architectural philosophy that values human experience, bridging the gap between modern design and traditional warmth. The nuanced materiality plays a crucial role in shaping the overall atmosphere of The Pavilion, aligning with contemporary ideals of inclusive and sustainable architecture.
The design also emphasizes adaptability, with movable elements that allow for reconfiguration based on the community's evolving needs. This responsive design approach promotes flexibility, enabling the space to transform, thereby catering to a wide range of activities and functions as the nature of use changes over time. This kind of foresight is essential in architectural projects today, as it addresses the dynamic and sometimes unpredictable nature of community interaction.
Moreover, the strategic placement of The Pavilion within its landscape accentuates the relationship between the built and natural environments. Visitors are greeted with breathtaking views that enhance their experience and promote a connection to nature. The site design, coupled with the architectural forms, creates a cohesive dialogue between the setting and the structure, reinforcing the idea that architecture should enhance rather than impose itself upon its surroundings.
In summary, The Pavilion project captures a contemporary architectural narrative that prioritizes community, adaptability, and environmental sensitivity. Its thoughtful design and material choices speak to a larger movement within architecture that values human interaction and encourages a seamless integration with the environment. For those who wish to delve deeper into this project, exploring the architectural plans, sections, designs, and ideas will provide a comprehensive understanding of its intent and functionality. Engaging with these elements will reveal the careful considerations and innovative approaches that define The Pavilion, illustrating its role as a vibrant center for exploration and learning.























