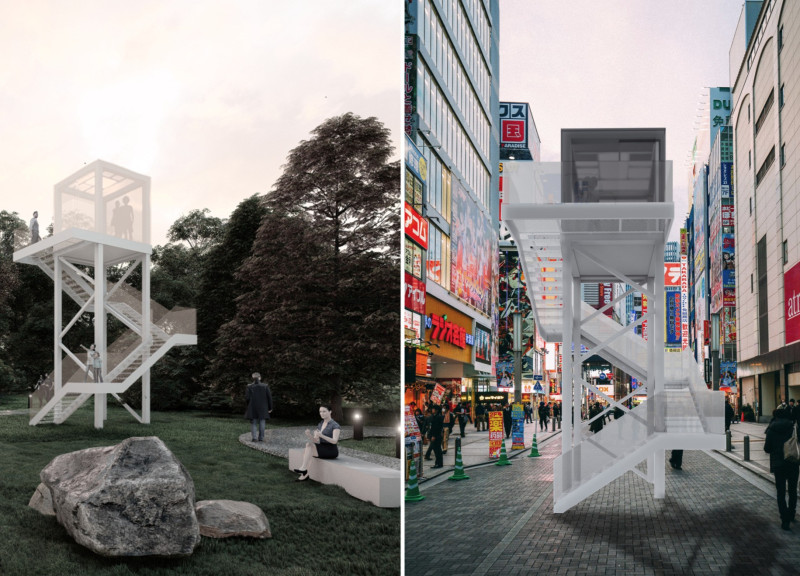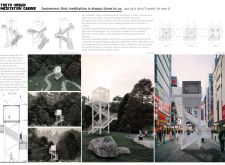5 key facts about this project
Functionally, the cabins operate as private meditation spaces elevated above the bustling streets. The designers have chosen a cube form that conveys a sense of stability, while also allowing for spatial flexibility within. The vertical nature of the cabins not only enhances the sense of escape but also creates an interesting dialogue with the urban landscape below. By rising above the street level, these structures provide a retreat where individuals can immerse themselves in introspection and mindfulness without interference from the surrounding city.
The architectural design employs a material palette that supports both the aesthetic and functional aspirations of the project. A combination of metallic and transparent elements forms the primary structure, allowing light to penetrate the interiors. The use of translucent glass as a primary facade material provides a delicate balance, letting natural light filter in while maintaining a connection to the outside world. This interaction encourages occupants to remain aware of their surroundings while still enjoying the focused experience of meditation.
A notable design approach is the incorporation of a gradual transition from the bustling urban environment to the serene sanctuary of the cabin. Users are guided through an initiatory pathway that facilitates a mindful journey. This progression not only prepares them mentally for the meditation session but also heightens the significance of the act of retreating into a personal space dedicated to reflection. The central zenithal light source further contributes to the ambiance, creating an atmosphere conducive to mindfulness practice.
The project distinguishes itself through its sensitivity to the surrounding context. While it stands out as a unique architectural intervention, it does not create an isolating barrier. Instead, the cabins invite curiosity and engagement from pedestrians, subtly promoting the idea of meditation as an accessible practice. This architectural design becomes an essential part of the urban fabric while contributing to a broader discourse on mental health and wellbeing in densely populated areas.
Additionally, the availability of multiple cabins allows for flexibility in use, accommodating various group sizes for meditation classes or workshops. This adaptability enhances the potential for community engagement, as individuals can come together for shared mindfulness experiences without disrupting the necessary solitude that characterizes personal meditation.
The integration of nature is another important aspect of this project, as the architectural design seeks to provide users with a holistic experience that blends the built environment with the natural world. The materials chosen and the way they interact with light and shadow create a dynamic yet calming atmosphere, inviting occupants to connect with both themselves and the environment around them.
For those interested in learning more about the Tokyo Urban Meditation Cabins project, exploring the architectural plans, sections, designs, and ideas will offer deeper insights into the careful considerations that shaped this innovative approach to urban architecture. Engaging more fully with the details of the project can illuminate the various aspects that contribute to its unique character and function, while offering a clearer understanding of its role in fostering mental wellness in an urban setting.























